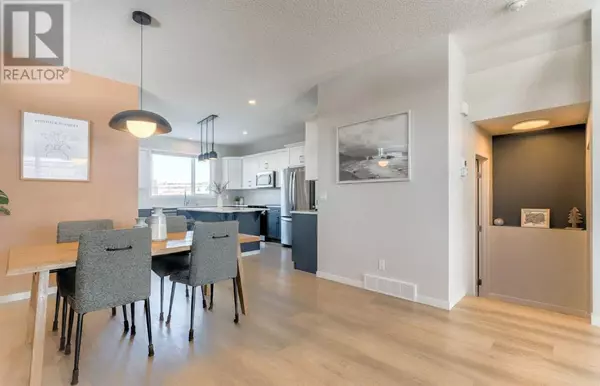4 Beds
4 Baths
1,782 SqFt
4 Beds
4 Baths
1,782 SqFt
Key Details
Property Type Single Family Home
Sub Type Freehold
Listing Status Active
Purchase Type For Sale
Square Footage 1,782 sqft
Price per Sqft $387
Subdivision Precedence
MLS® Listing ID A2193368
Bedrooms 4
Half Baths 1
Originating Board Calgary Real Estate Board
Year Built 2021
Lot Size 4,071 Sqft
Acres 4071.0186
Property Sub-Type Freehold
Property Description
Location
State AB
Rooms
Extra Room 1 Basement 19.92 Ft x 11.17 Ft Recreational, Games room
Extra Room 2 Basement 4.50 Ft x 2.17 Ft Other
Extra Room 3 Basement 9.67 Ft x 6.75 Ft Furnace
Extra Room 4 Basement 8.92 Ft x 6.17 Ft Storage
Extra Room 5 Basement 10.92 Ft x 9.58 Ft Bedroom
Extra Room 6 Basement 10.92 Ft x 7.50 Ft 4pc Bathroom
Interior
Heating Forced air
Cooling Central air conditioning
Flooring Carpeted, Tile, Vinyl Plank
Exterior
Parking Features Yes
Garage Spaces 2.0
Garage Description 2
Fence Fence
View Y/N No
Total Parking Spaces 2
Private Pool No
Building
Lot Description Landscaped
Story 2
Others
Ownership Freehold
"My job is to find and attract mastery-based agents to the office, protect the culture, and make sure everyone is happy! "







