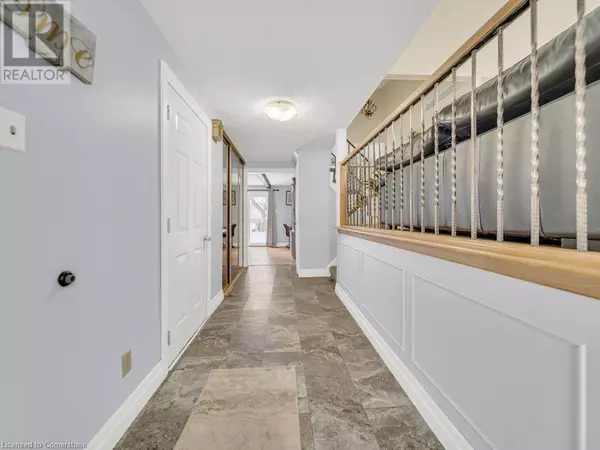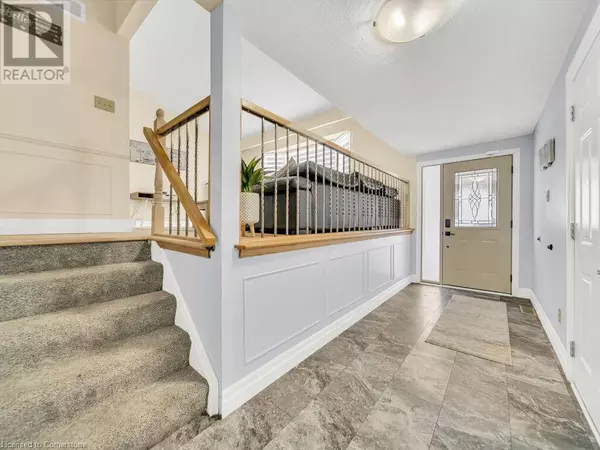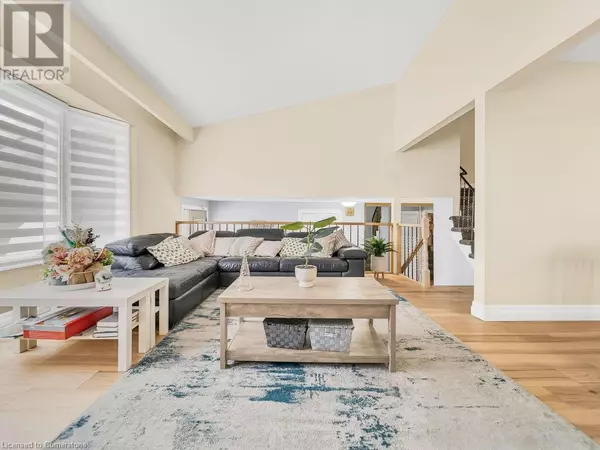5 Beds
3 Baths
2,631 SqFt
5 Beds
3 Baths
2,631 SqFt
Key Details
Property Type Single Family Home
Sub Type Freehold
Listing Status Active
Purchase Type For Sale
Square Footage 2,631 sqft
Price per Sqft $342
Subdivision 337 - Forest Heights
MLS® Listing ID 40694418
Bedrooms 5
Half Baths 1
Originating Board Cornerstone - Waterloo Region
Year Built 1974
Property Sub-Type Freehold
Property Description
Location
State ON
Rooms
Extra Room 1 Second level 10'7'' x 9'4'' Bedroom
Extra Room 2 Second level 10'5'' x 10'11'' Bedroom
Extra Room 3 Second level 10'4'' x 10'10'' Bedroom
Extra Room 4 Second level 13'10'' x 12'4'' Primary Bedroom
Extra Room 5 Second level 8'9'' x 4'11'' Full bathroom
Extra Room 6 Second level 5'11'' x 6'2'' 3pc Bathroom
Interior
Heating Forced air,
Cooling Central air conditioning
Fireplaces Number 1
Exterior
Parking Features Yes
Fence Fence
Community Features Quiet Area
View Y/N No
Total Parking Spaces 4
Private Pool No
Building
Sewer Municipal sewage system
Others
Ownership Freehold
Virtual Tour https://youriguide.com/58_autumn_hill_crescent_kitchener_on/
"My job is to find and attract mastery-based agents to the office, protect the culture, and make sure everyone is happy! "







