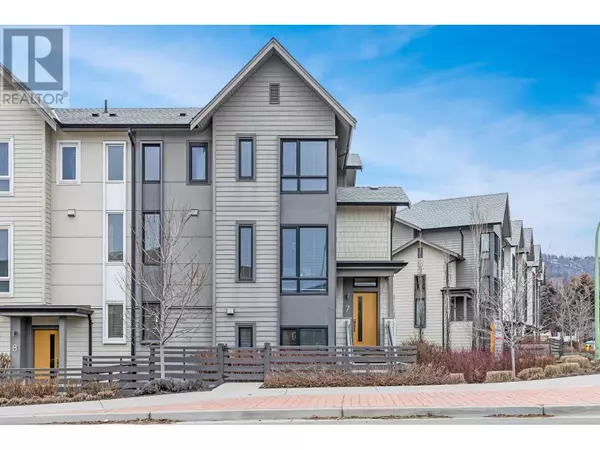3 Beds
3 Baths
1,655 SqFt
3 Beds
3 Baths
1,655 SqFt
Key Details
Property Type Townhouse
Sub Type Townhouse
Listing Status Active
Purchase Type For Sale
Square Footage 1,655 sqft
Price per Sqft $465
Subdivision North Glenmore
MLS® Listing ID 10334059
Style Contemporary,Split level entry
Bedrooms 3
Half Baths 1
Condo Fees $228/mo
Originating Board Association of Interior REALTORS®
Year Built 2018
Property Sub-Type Townhouse
Property Description
Location
State BC
Zoning Unknown
Rooms
Extra Room 1 Second level Measurements not available Partial bathroom
Extra Room 2 Second level 12'3'' x 13'11'' Dining room
Extra Room 3 Second level 10'0'' x 15'9'' Kitchen
Extra Room 4 Second level 14'7'' x 15'9'' Living room
Extra Room 5 Third level Measurements not available 3pc Bathroom
Extra Room 6 Third level 12'1'' x 10'1'' Bedroom
Interior
Heating Forced air, See remarks
Cooling Central air conditioning
Flooring Laminate, Tile
Exterior
Parking Features Yes
Garage Spaces 2.0
Garage Description 2
Fence Fence
View Y/N Yes
View Mountain view, View (panoramic)
Roof Type Unknown
Total Parking Spaces 2
Private Pool No
Building
Lot Description Underground sprinkler
Story 2.5
Sewer Municipal sewage system
Architectural Style Contemporary, Split level entry
Others
Ownership Strata
Virtual Tour https://youriguide.com/7_170_celano_cres_kelowna_bc
"My job is to find and attract mastery-based agents to the office, protect the culture, and make sure everyone is happy! "







