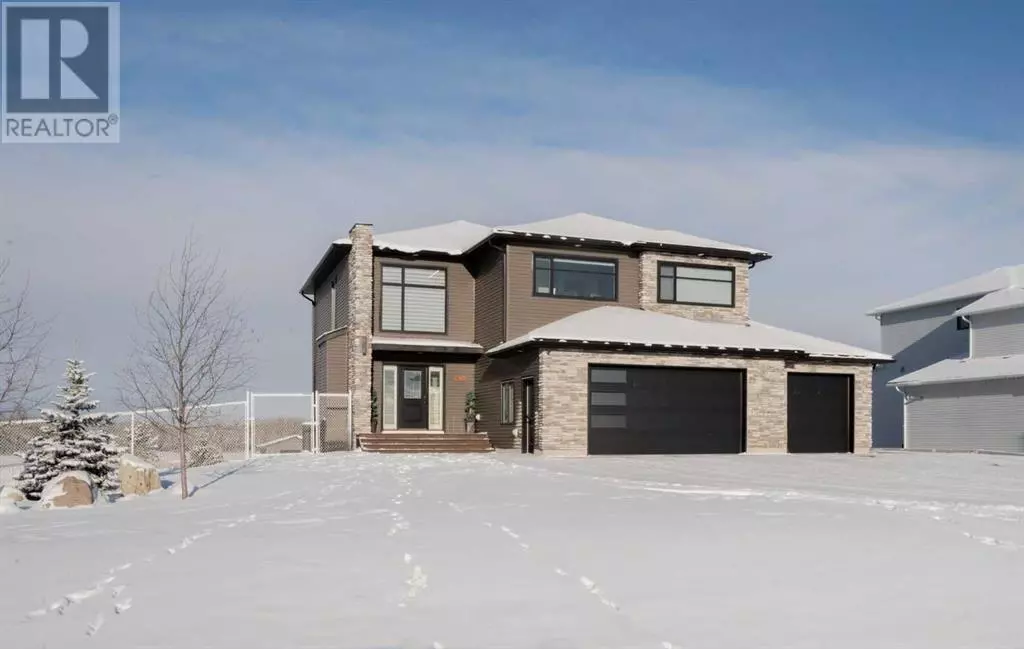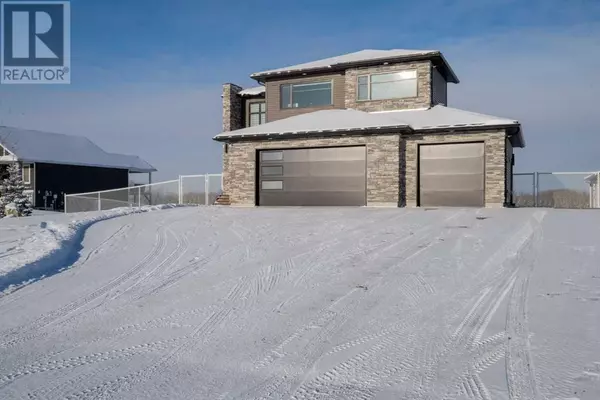4 Beds
4 Baths
2,249 SqFt
4 Beds
4 Baths
2,249 SqFt
Key Details
Property Type Single Family Home
Sub Type Freehold
Listing Status Active
Purchase Type For Sale
Square Footage 2,249 sqft
Price per Sqft $364
Subdivision Carriage Lane Estates
MLS® Listing ID A2193837
Bedrooms 4
Half Baths 1
Originating Board Grande Prairie & Area Association of REALTORS®
Year Built 2017
Lot Size 0.530 Acres
Acres 23086.8
Property Sub-Type Freehold
Property Description
Location
State AB
Rooms
Extra Room 1 Second level 15.08 Ft x 14.17 Ft Primary Bedroom
Extra Room 2 Second level 10.00 Ft x 13.42 Ft 5pc Bathroom
Extra Room 3 Second level 10.08 Ft x 13.58 Ft Bedroom
Extra Room 4 Second level 4.92 Ft x 11.75 Ft 3pc Bathroom
Extra Room 5 Second level 10.08 Ft x 14.08 Ft Bedroom
Extra Room 6 Lower level 6.25 Ft x 12.42 Ft 3pc Bathroom
Interior
Heating Forced air,
Cooling Central air conditioning
Flooring Carpeted, Hardwood, Tile
Fireplaces Number 1
Exterior
Parking Features Yes
Garage Spaces 3.0
Garage Description 3
Fence Fence
View Y/N No
Total Parking Spaces 10
Private Pool No
Building
Lot Description Landscaped, Lawn
Story 2
Sewer Municipal sewage system
Others
Ownership Freehold
"My job is to find and attract mastery-based agents to the office, protect the culture, and make sure everyone is happy! "







