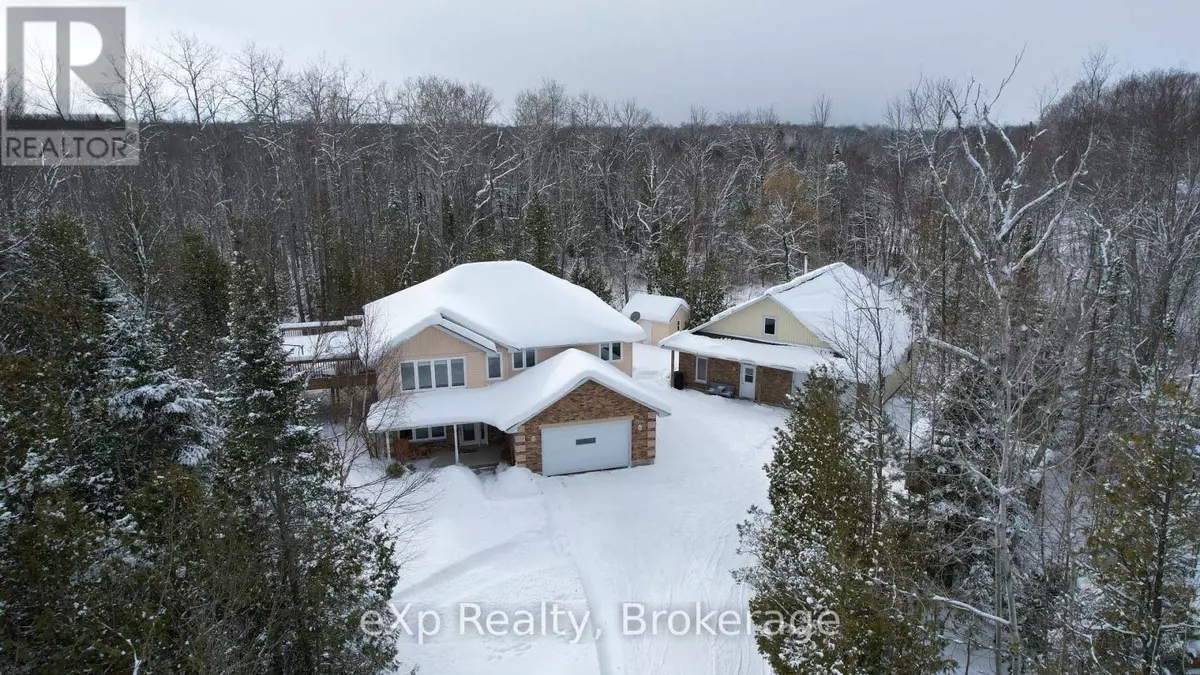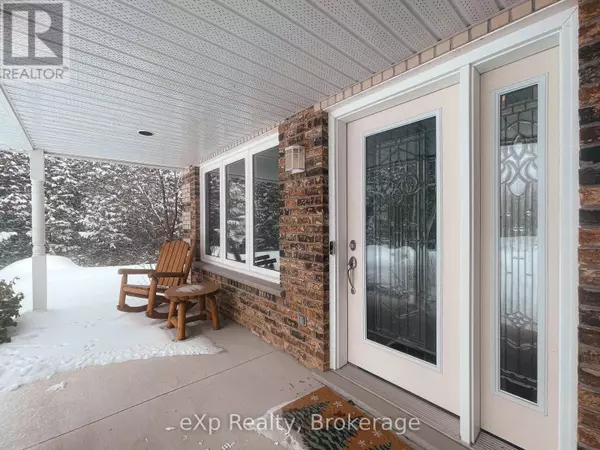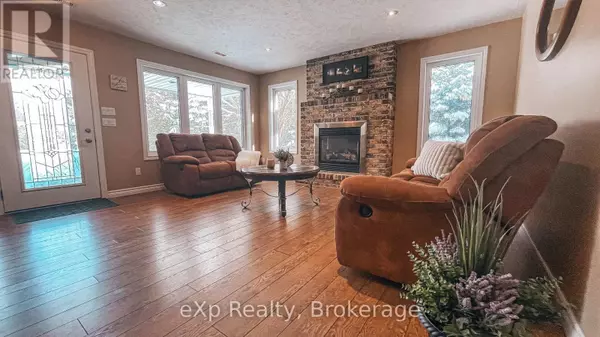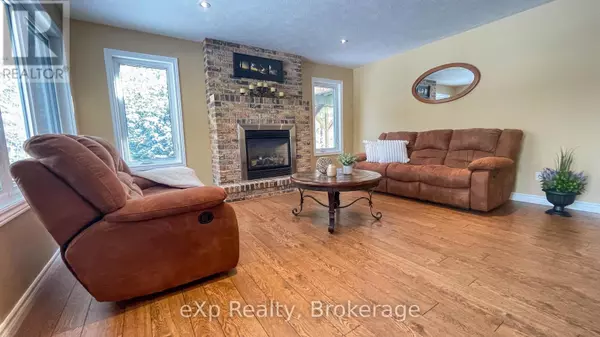3 Beds
2 Baths
1,999 SqFt
3 Beds
2 Baths
1,999 SqFt
Key Details
Property Type Single Family Home
Sub Type Freehold
Listing Status Active
Purchase Type For Sale
Square Footage 1,999 sqft
Price per Sqft $487
Subdivision South Bruce Peninsula
MLS® Listing ID X11970013
Bedrooms 3
Originating Board OnePoint Association of REALTORS®
Property Sub-Type Freehold
Property Description
Location
State ON
Rooms
Extra Room 1 Second level 5.5 m X 5.64 m Living room
Extra Room 2 Second level 4.8 m X 4.1 m Kitchen
Extra Room 3 Second level 4.5 m X 4.2 m Primary Bedroom
Extra Room 4 Second level 3.1 m X 6.2 m Bedroom 2
Extra Room 5 Second level 2.5 m X 3.9 m Bathroom
Extra Room 6 Main level 6.7 m X 4.8 m Family room
Interior
Heating Forced air
Cooling Central air conditioning, Air exchanger
Fireplaces Number 1
Exterior
Parking Features Yes
Community Features School Bus
View Y/N No
Total Parking Spaces 9
Private Pool No
Building
Lot Description Landscaped
Story 2
Sewer Septic System
Others
Ownership Freehold
"My job is to find and attract mastery-based agents to the office, protect the culture, and make sure everyone is happy! "







