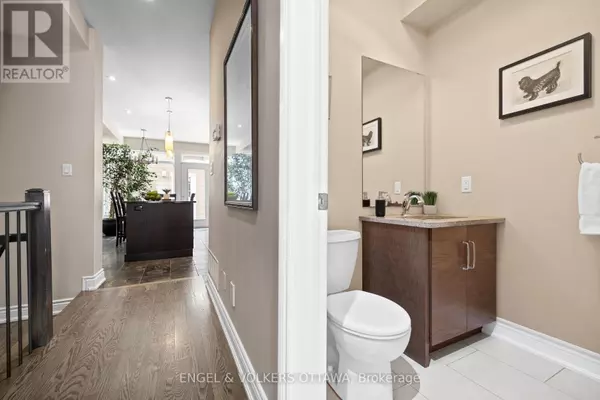4 Beds
3 Baths
1,999 SqFt
4 Beds
3 Baths
1,999 SqFt
Key Details
Property Type Townhouse
Sub Type Townhouse
Listing Status Active
Purchase Type For Sale
Square Footage 1,999 sqft
Price per Sqft $499
Subdivision 4403 - Old Ottawa South
MLS® Listing ID X11969815
Bedrooms 4
Half Baths 1
Originating Board Ottawa Real Estate Board
Property Sub-Type Townhouse
Property Description
Location
State ON
Rooms
Extra Room 1 Second level 3.78 m X 5.3 m Primary Bedroom
Extra Room 2 Second level 1.68 m X 3.54 m Bathroom
Extra Room 3 Second level 3.78 m X 4.1 m Bedroom 2
Extra Room 4 Second level 1.68 m X 2.82 m Laundry room
Extra Room 5 Third level 1.57 m X 2.69 m Bathroom
Extra Room 6 Third level 1.5 m X 1.57 m Other
Interior
Heating Forced air
Cooling Central air conditioning
Fireplaces Number 1
Exterior
Parking Features Yes
Community Features Community Centre
View Y/N No
Total Parking Spaces 1
Private Pool No
Building
Story 3
Sewer Sanitary sewer
Others
Ownership Freehold
"My job is to find and attract mastery-based agents to the office, protect the culture, and make sure everyone is happy! "







