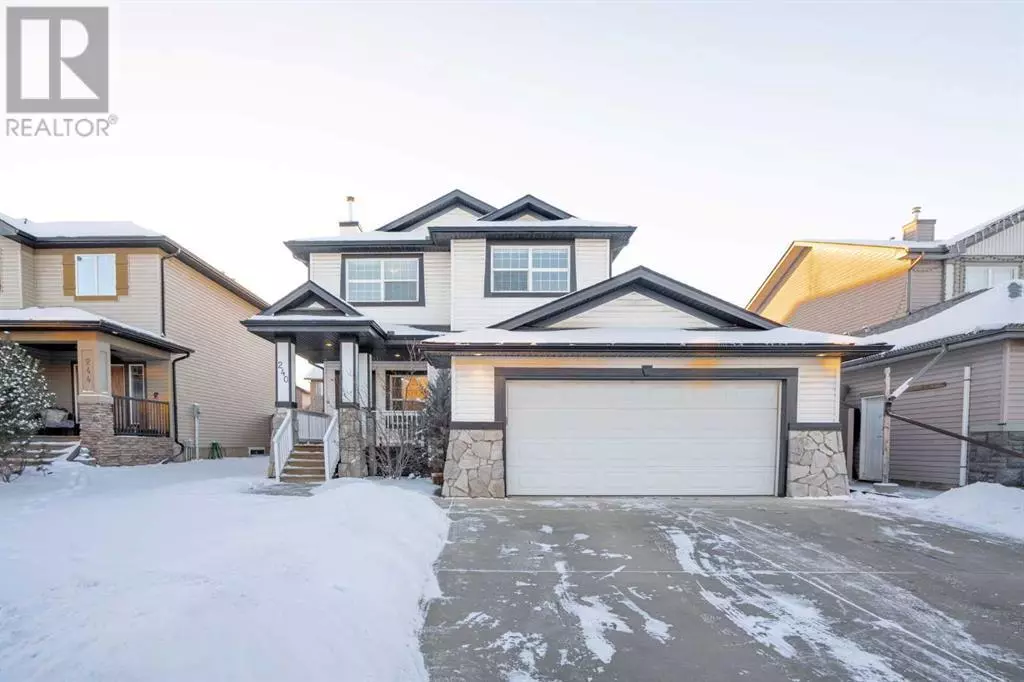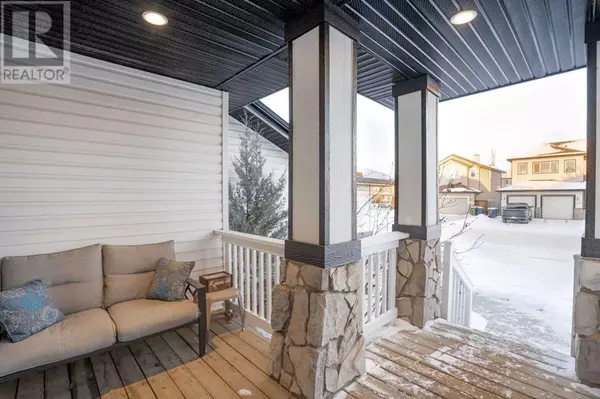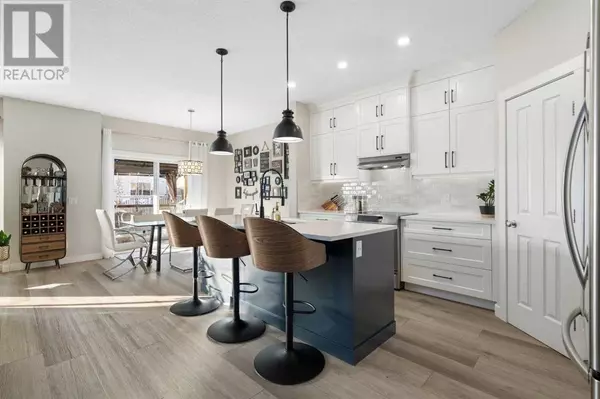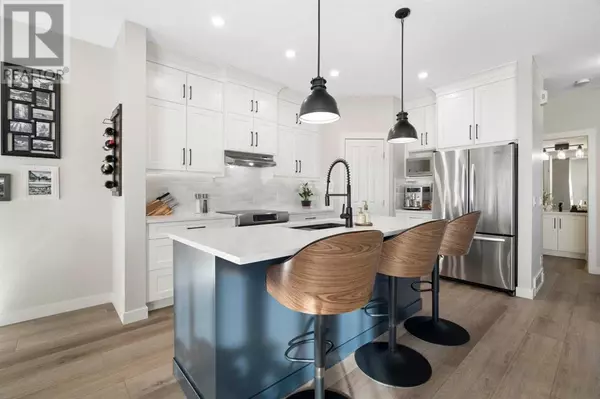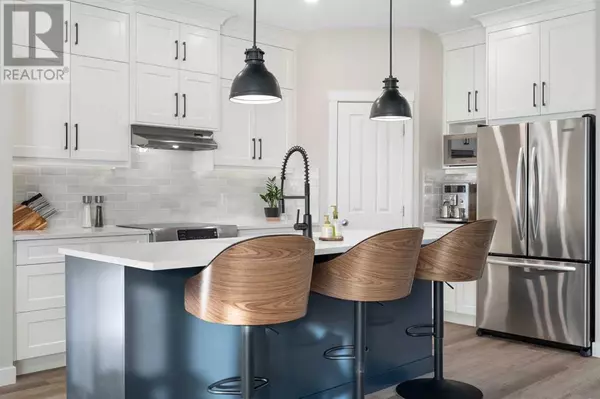4 Beds
4 Baths
1,909 SqFt
4 Beds
4 Baths
1,909 SqFt
OPEN HOUSE
Sat Feb 15, 12:00pm - 2:00pm
Key Details
Property Type Single Family Home
Sub Type Freehold
Listing Status Active
Purchase Type For Sale
Square Footage 1,909 sqft
Price per Sqft $384
Subdivision West Creek
MLS® Listing ID A2194145
Bedrooms 4
Half Baths 1
Originating Board Calgary Real Estate Board
Year Built 2006
Lot Size 5,085 Sqft
Acres 5085.302
Property Sub-Type Freehold
Property Description
Location
State AB
Rooms
Extra Room 1 Basement 4.83 Ft x 7.92 Ft 4pc Bathroom
Extra Room 2 Basement 9.50 Ft x 11.33 Ft Bedroom
Extra Room 3 Basement 23.75 Ft x 23.25 Ft Family room
Extra Room 4 Main level Measurements not available 2pc Bathroom
Extra Room 5 Main level 9.83 Ft x 10.42 Ft Dining room
Extra Room 6 Main level 9.83 Ft x 13.17 Ft Kitchen
Interior
Heating Other, Forced air
Cooling Central air conditioning
Flooring Carpeted, Ceramic Tile, Vinyl Plank
Fireplaces Number 1
Exterior
Parking Features Yes
Garage Spaces 2.0
Garage Description 2
Fence Fence
Community Features Golf Course Development, Lake Privileges
View Y/N No
Total Parking Spaces 4
Private Pool No
Building
Lot Description Landscaped, Lawn
Story 2
Others
Ownership Freehold
Virtual Tour https://youriguide.com/240_w_creek_blvd_chestermere_ab/
"My job is to find and attract mastery-based agents to the office, protect the culture, and make sure everyone is happy! "

