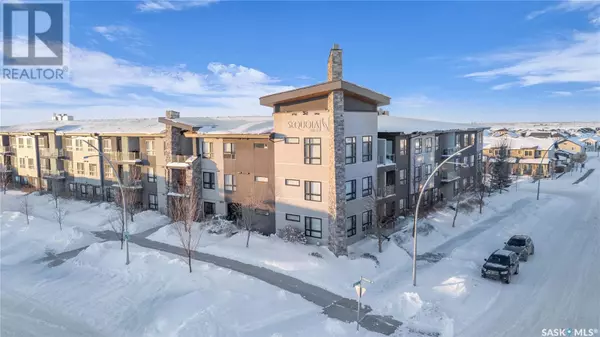2 Beds
2 Baths
954 SqFt
2 Beds
2 Baths
954 SqFt
Key Details
Property Type Condo
Sub Type Condominium/Strata
Listing Status Active
Purchase Type For Sale
Square Footage 954 sqft
Price per Sqft $333
Subdivision Evergreen
MLS® Listing ID SK995827
Style Low rise
Bedrooms 2
Condo Fees $473/mo
Originating Board Saskatchewan REALTORS® Association
Year Built 2015
Property Sub-Type Condominium/Strata
Property Description
Location
State SK
Rooms
Extra Room 1 Main level 12 ft , 4 in X 17 ft Living room
Extra Room 2 Main level 14 ft , 10 in X 9 ft , 6 in Kitchen
Extra Room 3 Main level 16 ft , 6 in X 9 ft , 10 in Bedroom
Extra Room 4 Main level 10 ft , 4 in X 10 ft , 6 in Bedroom
Extra Room 5 Main level Measurements not available 4pc Bathroom
Extra Room 6 Main level Measurements not available 3pc Ensuite bath
Interior
Heating Hot Water, In Floor Heating,
Cooling Central air conditioning
Exterior
Parking Features No
Community Features Pets Allowed With Restrictions
View Y/N No
Private Pool No
Building
Architectural Style Low rise
Others
Ownership Condominium/Strata
Virtual Tour https://youtube.com/shorts/Yg5m4mySua8
"My job is to find and attract mastery-based agents to the office, protect the culture, and make sure everyone is happy! "







