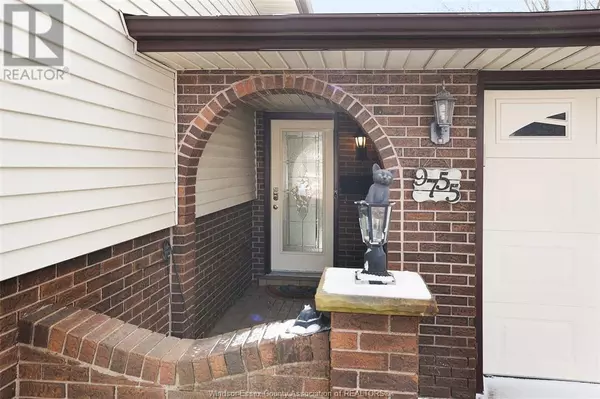4 Beds
2 Baths
1,220 SqFt
4 Beds
2 Baths
1,220 SqFt
OPEN HOUSE
Sat Feb 15, 1:00pm - 2:00pm
Sun Feb 16, 1:00pm - 2:00pm
Key Details
Property Type Single Family Home
Sub Type Freehold
Listing Status Active
Purchase Type For Sale
Square Footage 1,220 sqft
Price per Sqft $409
MLS® Listing ID 25002639
Style Bi-level,Raised ranch
Bedrooms 4
Originating Board Windsor-Essex County Association of REALTORS®
Year Built 1973
Property Sub-Type Freehold
Property Description
Location
State ON
Rooms
Extra Room 1 Basement Measurements not available 3pc Bathroom
Extra Room 2 Basement Measurements not available Utility room
Extra Room 3 Basement Measurements not available Recreation room
Extra Room 4 Basement Measurements not available Living room
Extra Room 5 Basement Measurements not available Bedroom
Extra Room 6 Main level Measurements not available 4pc Bathroom
Interior
Heating Forced air, Furnace,
Cooling Central air conditioning
Flooring Ceramic/Porcelain, Hardwood, Parquet, Cushion/Lino/Vinyl
Fireplaces Type Direct vent
Exterior
Parking Features Yes
View Y/N No
Private Pool No
Building
Architectural Style Bi-level, Raised ranch
Others
Ownership Freehold
Virtual Tour https://youriguide.com/9755_asgard_rd_windsor_on
"My job is to find and attract mastery-based agents to the office, protect the culture, and make sure everyone is happy! "







