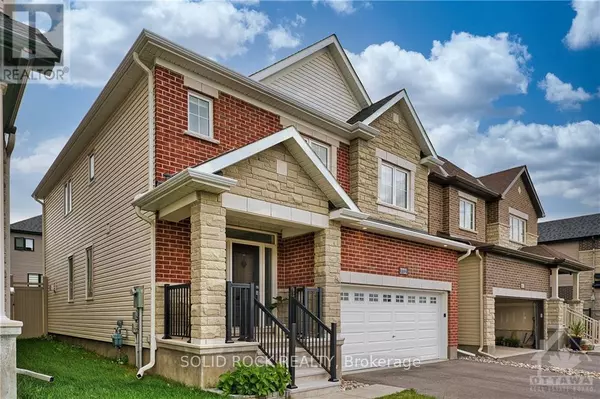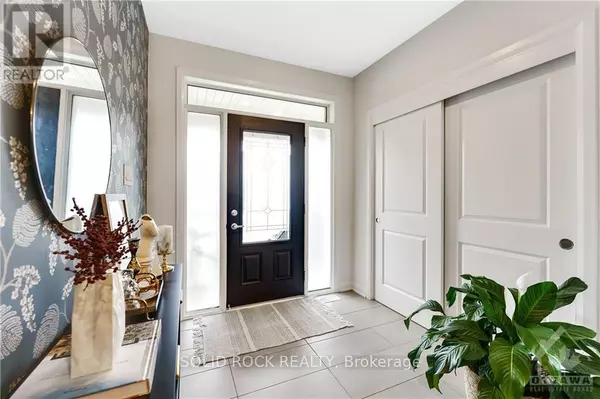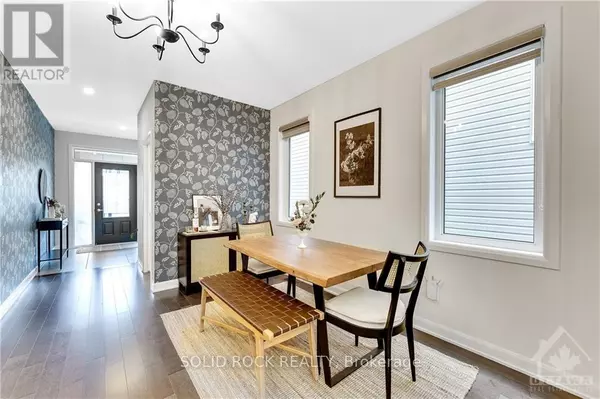4 Beds
3 Baths
1,999 SqFt
4 Beds
3 Baths
1,999 SqFt
OPEN HOUSE
Sun Feb 16, 2:00pm - 4:00pm
Key Details
Property Type Single Family Home
Sub Type Freehold
Listing Status Active
Purchase Type For Sale
Square Footage 1,999 sqft
Price per Sqft $467
Subdivision 7711 - Barrhaven - Half Moon Bay
MLS® Listing ID X11966947
Bedrooms 4
Half Baths 1
Originating Board Ottawa Real Estate Board
Property Sub-Type Freehold
Property Description
Location
State ON
Rooms
Extra Room 1 Second level 5.53 m X 3.91 m Primary Bedroom
Extra Room 2 Second level 3.09 m X 3.65 m Bedroom
Extra Room 3 Second level 4.87 m X 3.3 m Bedroom
Extra Room 4 Second level 3.14 m X 3.35 m Bedroom
Extra Room 5 Second level Measurements not available Laundry room
Extra Room 6 Second level Measurements not available Bathroom
Interior
Heating Forced air
Cooling Central air conditioning, Ventilation system
Fireplaces Number 1
Exterior
Parking Features Yes
Fence Fenced yard
Community Features Community Centre
View Y/N No
Total Parking Spaces 4
Private Pool No
Building
Story 2
Sewer Sanitary sewer
Others
Ownership Freehold
Virtual Tour https://youtu.be/Akcw0WcP21o
"My job is to find and attract mastery-based agents to the office, protect the culture, and make sure everyone is happy! "







