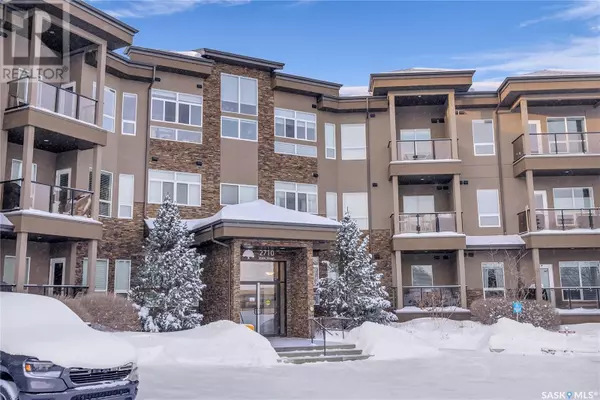2 Beds
2 Baths
1,012 SqFt
2 Beds
2 Baths
1,012 SqFt
Key Details
Property Type Condo
Sub Type Condominium/Strata
Listing Status Active
Purchase Type For Sale
Square Footage 1,012 sqft
Price per Sqft $296
Subdivision Greystone Heights
MLS® Listing ID SK995733
Style Low rise
Bedrooms 2
Condo Fees $630/mo
Originating Board Saskatchewan REALTORS® Association
Year Built 2012
Property Sub-Type Condominium/Strata
Property Description
Location
State SK
Rooms
Extra Room 1 Main level 11' x 10' Kitchen
Extra Room 2 Main level 11' x 10' Dining room
Extra Room 3 Main level 9' x 12' Living room
Extra Room 4 Main level 16' x 10' Primary Bedroom
Extra Room 5 Main level Measurements not available 3pc Ensuite bath
Extra Room 6 Main level 11' x 9' Bedroom
Interior
Heating Baseboard heaters, Hot Water
Cooling Central air conditioning
Exterior
Parking Features Yes
Community Features Pets Allowed With Restrictions
View Y/N No
Private Pool No
Building
Architectural Style Low rise
Others
Ownership Condominium/Strata
"My job is to find and attract mastery-based agents to the office, protect the culture, and make sure everyone is happy! "







