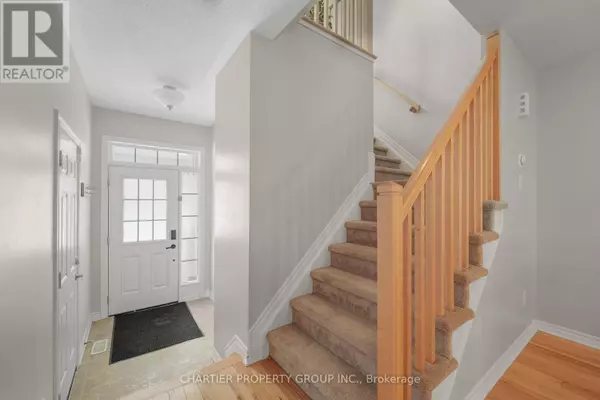3 Beds
3 Baths
1,999 SqFt
3 Beds
3 Baths
1,999 SqFt
Key Details
Property Type Townhouse
Sub Type Townhouse
Listing Status Active
Purchase Type For Sale
Square Footage 1,999 sqft
Price per Sqft $312
Subdivision 7711 - Barrhaven - Half Moon Bay
MLS® Listing ID X11967336
Bedrooms 3
Half Baths 1
Originating Board Ottawa Real Estate Board
Property Sub-Type Townhouse
Property Description
Location
State ON
Rooms
Extra Room 1 Second level 1.7 m X 1.6 m Laundry room
Extra Room 2 Second level 2.1 m X 2.3 m Other
Extra Room 3 Second level 4.6 m X 3.54 m Primary Bedroom
Extra Room 4 Second level 3.28 m X 3.15 m Bedroom
Extra Room 5 Second level 3.28 m X 3 m Bedroom 2
Extra Room 6 Second level 1.9 m X 2.25 m Bathroom
Interior
Heating Forced air
Cooling Central air conditioning
Exterior
Parking Features Yes
Fence Fenced yard
Community Features Community Centre
View Y/N No
Total Parking Spaces 2
Private Pool No
Building
Story 2
Sewer Sanitary sewer
Others
Ownership Freehold
Virtual Tour https://listings.airunlimitedcorp.com/sites/450-meadowhawk-crescent-ottawa-on-k2j-5w8-13931540/branded
"My job is to find and attract mastery-based agents to the office, protect the culture, and make sure everyone is happy! "







