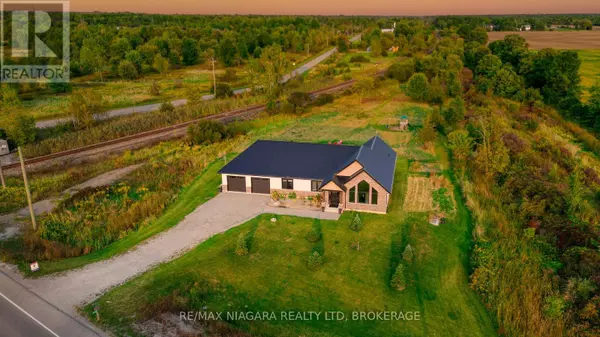3 Beds
2 Baths
1,999 SqFt
3 Beds
2 Baths
1,999 SqFt
Key Details
Property Type Single Family Home
Sub Type Freehold
Listing Status Active
Purchase Type For Sale
Square Footage 1,999 sqft
Price per Sqft $457
MLS® Listing ID X11970376
Style Bungalow
Bedrooms 3
Originating Board Niagara Association of REALTORS®
Property Sub-Type Freehold
Property Description
Location
State ON
Rooms
Extra Room 1 Main level 12 m X 5.5 m Living room
Extra Room 2 Main level 4.2 m X 4.1 m Bedroom
Extra Room 3 Main level 3.2 m X 3 m Bedroom 2
Extra Room 4 Main level 3.7 m X 3.4 m Bedroom 3
Extra Room 5 Main level 3 m X 1.9 m Bathroom
Extra Room 6 Main level 1.6 m X 3 m Bathroom
Interior
Heating Other
Cooling Central air conditioning, Air exchanger
Exterior
Parking Features Yes
Community Features School Bus
View Y/N Yes
View View
Total Parking Spaces 8
Private Pool No
Building
Story 1
Sewer Septic System
Architectural Style Bungalow
Others
Ownership Freehold
Virtual Tour https://www.youtube.com/watch?v=dqXcZzXJ9do
"My job is to find and attract mastery-based agents to the office, protect the culture, and make sure everyone is happy! "







