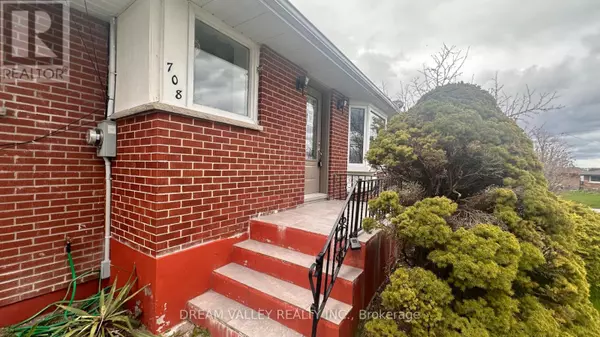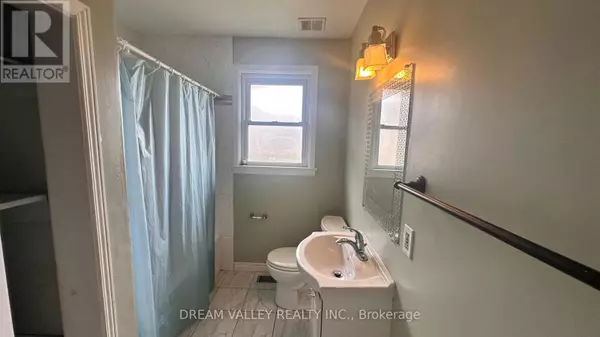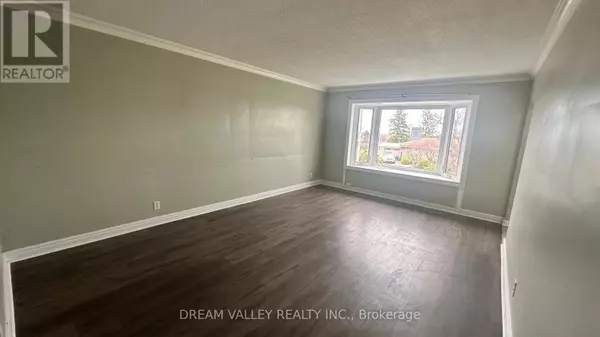5 Beds
3 Baths
5 Beds
3 Baths
Key Details
Property Type Single Family Home
Sub Type Freehold
Listing Status Active
Purchase Type For Sale
Subdivision Donevan
MLS® Listing ID E11967782
Style Bungalow
Bedrooms 5
Originating Board Toronto Regional Real Estate Board
Property Sub-Type Freehold
Property Description
Location
State ON
Rooms
Extra Room 1 Basement 5.74 m X 3.28 m Bedroom
Extra Room 2 Basement 5.79 m X 3.35 m Recreational, Games room
Extra Room 3 Main level 5.25 m X 3.73 m Living room
Extra Room 4 Main level 5.25 m X 3.73 m Dining room
Extra Room 5 Main level 4.83 m X 3 m Kitchen
Extra Room 6 Main level 6.6 m X 3.37 m Primary Bedroom
Interior
Heating Forced air
Cooling Central air conditioning
Flooring Tile
Exterior
Parking Features Yes
View Y/N No
Total Parking Spaces 4
Private Pool No
Building
Story 1
Sewer Sanitary sewer
Architectural Style Bungalow
Others
Ownership Freehold
"My job is to find and attract mastery-based agents to the office, protect the culture, and make sure everyone is happy! "







