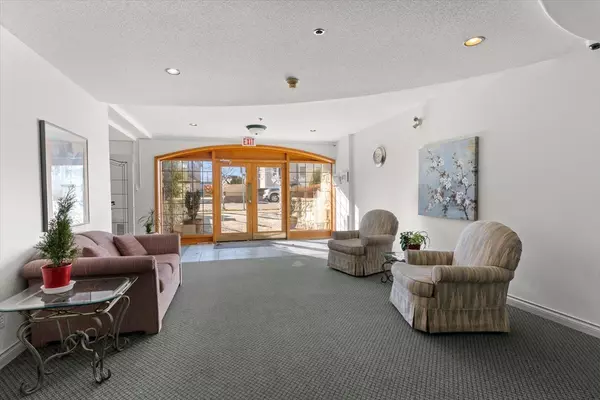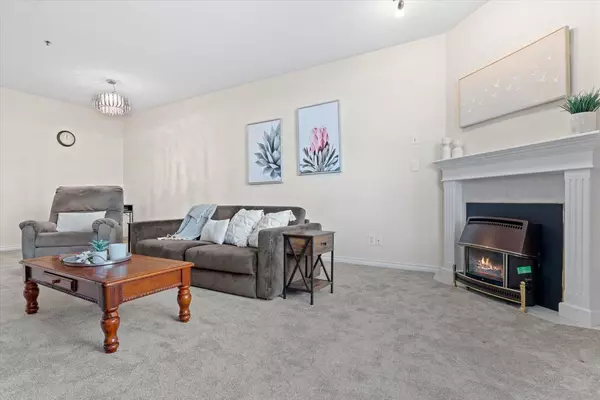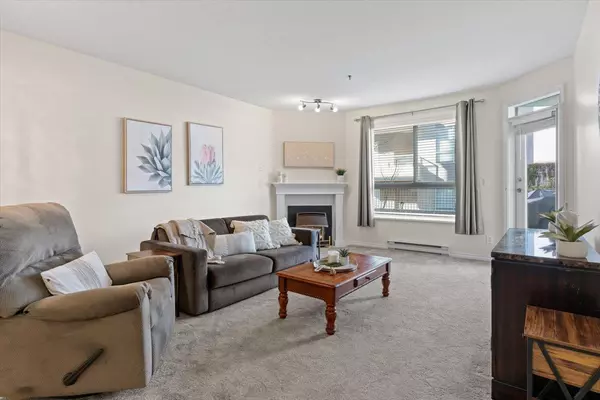1 Bed
1 Bath
904 SqFt
1 Bed
1 Bath
904 SqFt
OPEN HOUSE
Sun Feb 16, 11:00am - 1:00pm
Key Details
Property Type Condo
Sub Type Strata
Listing Status Active
Purchase Type For Sale
Square Footage 904 sqft
Price per Sqft $342
MLS® Listing ID R2965211
Bedrooms 1
Originating Board Chilliwack & District Real Estate Board
Year Built 1994
Property Sub-Type Strata
Property Description
Location
State BC
Rooms
Extra Room 1 Main level 14 ft , 1 in X 15 ft , 6 in Living room
Extra Room 2 Main level 9 ft , 6 in X 11 ft , 1 in Kitchen
Extra Room 3 Main level 14 ft , 1 in X 9 ft , 1 in Dining room
Extra Room 4 Main level 13 ft X 12 ft , 5 in Primary Bedroom
Extra Room 5 Main level 5 ft , 7 in X 3 ft , 4 in Laundry room
Extra Room 6 Main level 4 ft , 9 in X 11 ft , 7 in Foyer
Interior
Heating Baseboard heaters,
Fireplaces Number 1
Exterior
Parking Features No
View Y/N No
Private Pool No
Building
Story 1
Others
Ownership Strata
"My job is to find and attract mastery-based agents to the office, protect the culture, and make sure everyone is happy! "







