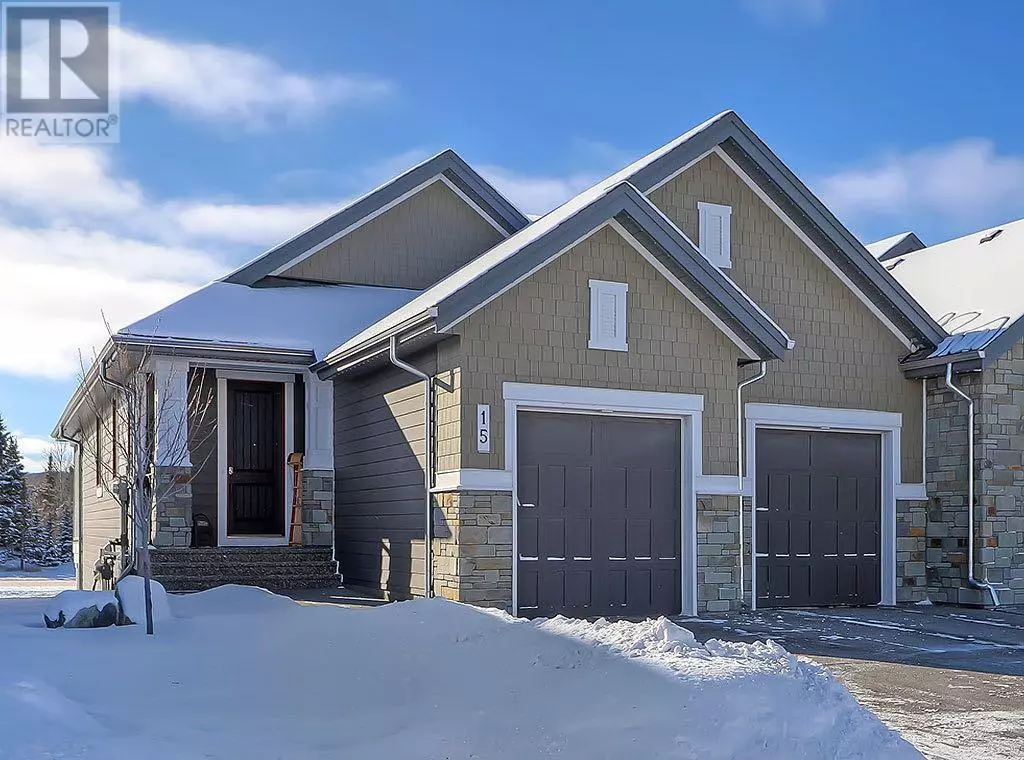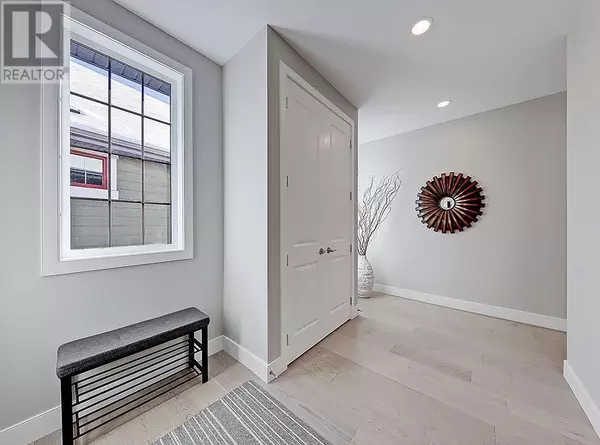4 Beds
3 Baths
1,693 SqFt
4 Beds
3 Baths
1,693 SqFt
OPEN HOUSE
Sat Feb 15, 12:00pm - 3:00pm
Key Details
Property Type Single Family Home
Sub Type Bare Land Condo
Listing Status Active
Purchase Type For Sale
Square Footage 1,693 sqft
Price per Sqft $708
Subdivision Elbow Valley
MLS® Listing ID A2194271
Style Bungalow
Bedrooms 4
Condo Fees $465/mo
Originating Board Calgary Real Estate Board
Year Built 2019
Lot Size 5,662 Sqft
Acres 5662.8
Property Sub-Type Bare Land Condo
Property Description
Location
State AB
Rooms
Extra Room 1 Basement 13.42 Ft x 11.58 Ft Bedroom
Extra Room 2 Basement 10.83 Ft x 9.92 Ft Bedroom
Extra Room 3 Basement 19.83 Ft x 17.67 Ft Recreational, Games room
Extra Room 4 Basement 14.92 Ft x 13.83 Ft Exercise room
Extra Room 5 Basement 22.08 Ft x 17.58 Ft Storage
Extra Room 6 Basement 11.25 Ft x 10.17 Ft Furnace
Interior
Heating Forced air,
Cooling Central air conditioning
Flooring Carpeted, Ceramic Tile, Hardwood, Other
Fireplaces Number 1
Exterior
Parking Features Yes
Garage Spaces 2.0
Garage Description 2
Fence Not fenced
Community Features Pets Allowed
View Y/N No
Total Parking Spaces 4
Private Pool No
Building
Story 1
Sewer Municipal sewage system
Architectural Style Bungalow
Others
Ownership Bare Land Condo
Virtual Tour https://www.dropbox.com/scl/fi/8j9zlpo200e2q39wwsmux/15-Clear-Creek-Place-Eric-Palin-V2.mov?rlkey=o0jcxieuvvn78lh4hxvofqcty&st=8fkswfns&dl=0
"My job is to find and attract mastery-based agents to the office, protect the culture, and make sure everyone is happy! "







