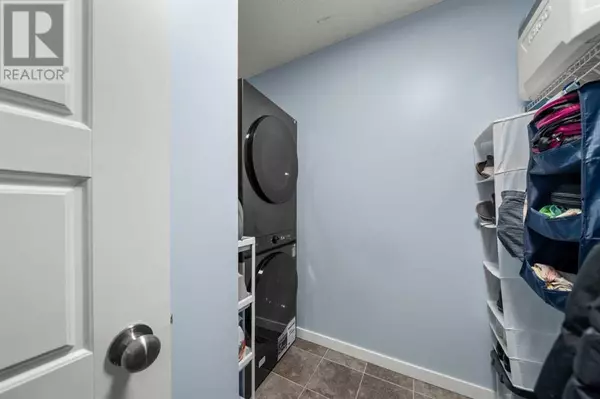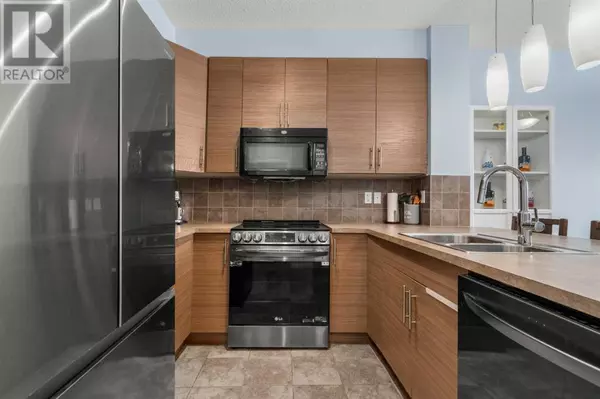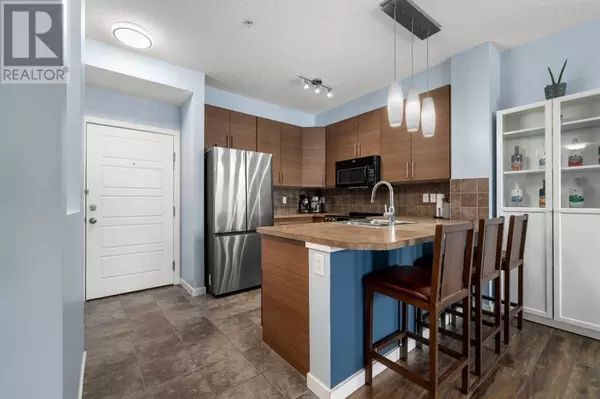2 Beds
2 Baths
861 SqFt
2 Beds
2 Baths
861 SqFt
Key Details
Property Type Condo
Sub Type Condominium/Strata
Listing Status Active
Purchase Type For Sale
Square Footage 861 sqft
Price per Sqft $371
Subdivision Sunset Ridge
MLS® Listing ID A2193552
Style Low rise
Bedrooms 2
Condo Fees $486/mo
Originating Board Calgary Real Estate Board
Year Built 2013
Lot Size 920 Sqft
Acres 920.31433
Property Sub-Type Condominium/Strata
Property Description
Location
State AB
Rooms
Extra Room 1 Main level 16.83 Ft x 9.83 Ft Primary Bedroom
Extra Room 2 Main level 12.33 Ft x 9.17 Ft Bedroom
Extra Room 3 Main level 20.92 Ft x 10.83 Ft Living room/Dining room
Extra Room 4 Main level 8.58 Ft x 12.42 Ft Kitchen
Extra Room 5 Main level 8.42 Ft x 4.92 Ft 3pc Bathroom
Extra Room 6 Main level 8.58 Ft x 4.83 Ft 4pc Bathroom
Interior
Heating Baseboard heaters
Cooling None
Flooring Laminate, Tile
Exterior
Parking Features Yes
Community Features Pets Allowed, Pets Allowed With Restrictions
View Y/N No
Total Parking Spaces 1
Private Pool No
Building
Story 4
Architectural Style Low rise
Others
Ownership Condominium/Strata
"My job is to find and attract mastery-based agents to the office, protect the culture, and make sure everyone is happy! "







