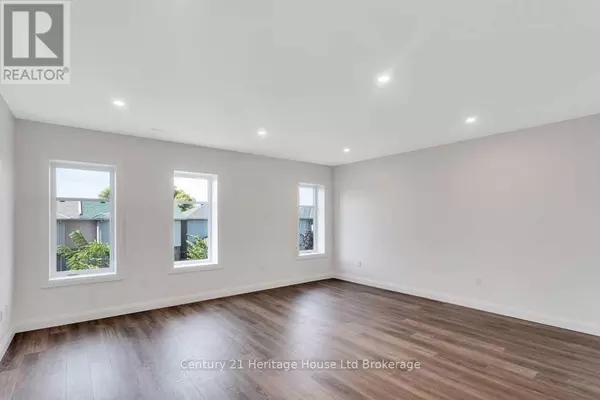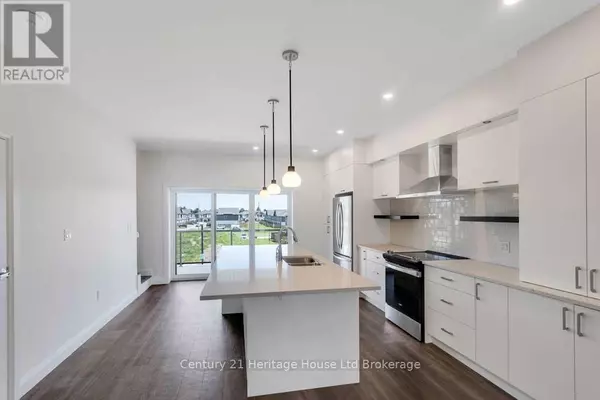3 Beds
3 Baths
1,599 SqFt
3 Beds
3 Baths
1,599 SqFt
Key Details
Property Type Townhouse
Sub Type Townhouse
Listing Status Active
Purchase Type For Rent
Square Footage 1,599 sqft
Subdivision Tillsonburg
MLS® Listing ID X11970630
Bedrooms 3
Half Baths 1
Originating Board Woodstock Ingersoll Tillsonburg and Area Association of REALTORS® (WITAAR)
Property Sub-Type Townhouse
Property Description
Location
State ON
Rooms
Extra Room 1 Second level 8.28 m X 4.47 m Kitchen
Extra Room 2 Second level 5.18 m X 5.84 m Living room
Extra Room 3 Third level 3.96 m X 4 m Primary Bedroom
Extra Room 4 Third level 4.32 m x Measurements not available Bedroom
Extra Room 5 Third level 4.32 m X 2.79 m Bedroom 2
Extra Room 6 Third level 1.83 m X 1.22 m Laundry room
Interior
Heating Forced air
Cooling Central air conditioning
Exterior
Parking Features No
Community Features Pets not Allowed
View Y/N No
Total Parking Spaces 1
Private Pool No
Others
Ownership Condominium/Strata
Acceptable Financing Monthly
Listing Terms Monthly
"My job is to find and attract mastery-based agents to the office, protect the culture, and make sure everyone is happy! "







