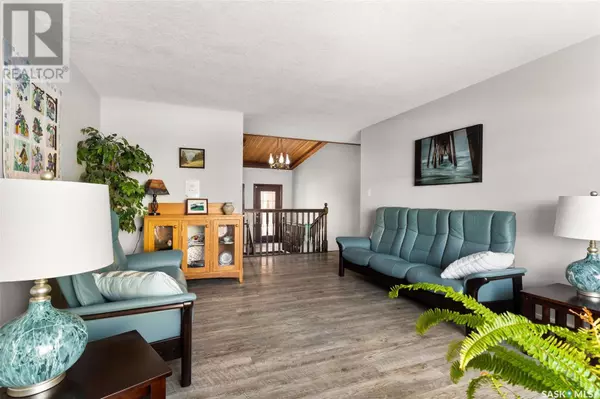5 Beds
4 Baths
2,077 SqFt
5 Beds
4 Baths
2,077 SqFt
Key Details
Property Type Single Family Home
Sub Type Freehold
Listing Status Active
Purchase Type For Sale
Square Footage 2,077 sqft
Price per Sqft $259
Subdivision Normanview West
MLS® Listing ID SK995833
Style Bungalow
Bedrooms 5
Originating Board Saskatchewan REALTORS® Association
Year Built 1979
Lot Size 6,881 Sqft
Acres 6881.0
Property Sub-Type Freehold
Property Description
Location
State SK
Rooms
Extra Room 1 Basement 26 ft , 8 in X 16 ft , 6 in Family room
Extra Room 2 Basement Measurements not available x 10 ft Bedroom
Extra Room 3 Basement 11 ft , 9 in X 11 ft Bedroom
Extra Room 4 Basement Measurements not available 3pc Bathroom
Extra Room 5 Basement Measurements not available Other
Extra Room 6 Basement 20 ft , 9 in X 11 ft , 9 in Bonus Room
Interior
Heating Forced air, In Floor Heating,
Cooling Central air conditioning
Fireplaces Type Conventional
Exterior
Parking Features Yes
View Y/N No
Private Pool No
Building
Lot Description Lawn
Story 1
Architectural Style Bungalow
Others
Ownership Freehold
"My job is to find and attract mastery-based agents to the office, protect the culture, and make sure everyone is happy! "







