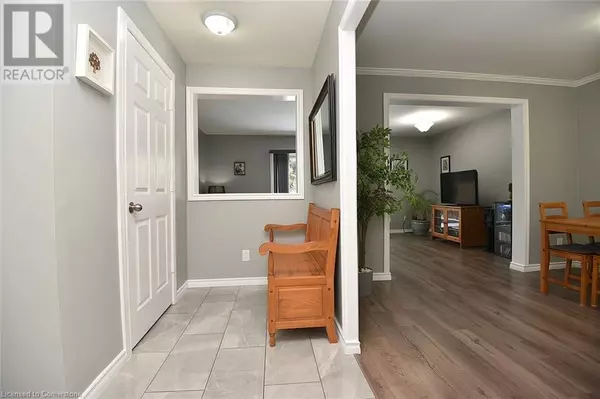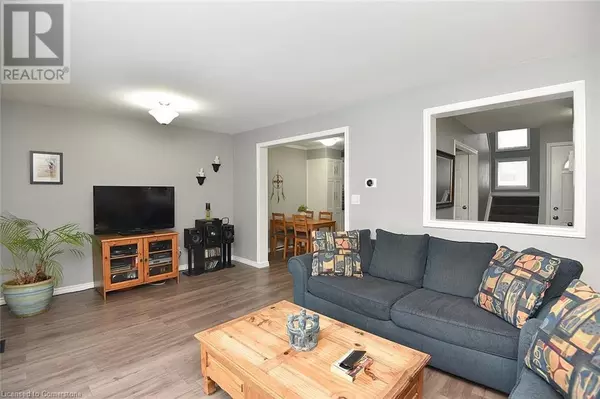3 Beds
1 Bath
1,347 SqFt
3 Beds
1 Bath
1,347 SqFt
Key Details
Property Type Townhouse
Sub Type Townhouse
Listing Status Active
Purchase Type For Sale
Square Footage 1,347 sqft
Price per Sqft $334
Subdivision 444 - Carlton/Bunting
MLS® Listing ID 40698533
Style 2 Level
Bedrooms 3
Condo Fees $475/mo
Originating Board Cornerstone - Hamilton-Burlington
Year Built 1977
Property Sub-Type Townhouse
Property Description
Location
State ON
Rooms
Extra Room 1 Second level 12'4'' x 8'0'' Bedroom
Extra Room 2 Second level 12'4'' x 8'0'' Bedroom
Extra Room 3 Second level 15'0'' x 9'5'' Primary Bedroom
Extra Room 4 Basement 6'2'' x 5'9'' Office
Extra Room 5 Basement Measurements not available Laundry room
Extra Room 6 Basement 15'3'' x 12'4'' Recreation room
Interior
Heating Forced air,
Cooling Central air conditioning
Exterior
Parking Features No
View Y/N No
Total Parking Spaces 1
Private Pool No
Building
Story 2
Sewer Municipal sewage system
Architectural Style 2 Level
Others
Ownership Condominium
Virtual Tour https://www.venturehomes.ca/virtualtour.asp?tourid=68665
"My job is to find and attract mastery-based agents to the office, protect the culture, and make sure everyone is happy! "







