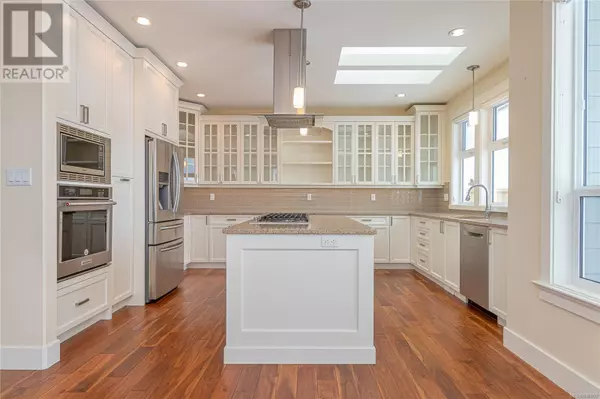3 Beds
2 Baths
1,916 SqFt
3 Beds
2 Baths
1,916 SqFt
Key Details
Property Type Single Family Home
Sub Type Freehold
Listing Status Active
Purchase Type For Sale
Square Footage 1,916 sqft
Price per Sqft $657
Subdivision Parksville
MLS® Listing ID 988050
Bedrooms 3
Originating Board Vancouver Island Real Estate Board
Year Built 2017
Lot Size 7,449 Sqft
Acres 7449.0
Property Sub-Type Freehold
Property Description
Location
State BC
Zoning Residential
Rooms
Extra Room 1 Main level 4-Piece Bathroom
Extra Room 2 Main level 4-Piece Ensuite
Extra Room 3 Main level 10'8 x 10'1 Bedroom
Extra Room 4 Main level 10'8 x 10'1 Bedroom
Extra Room 5 Main level 15'11 x 14'9 Primary Bedroom
Extra Room 6 Main level 10 ft x Measurements not available Laundry room
Interior
Heating Heat Pump,
Cooling Air Conditioned
Fireplaces Number 1
Exterior
Parking Features No
View Y/N No
Total Parking Spaces 4
Private Pool No
Others
Ownership Freehold
Virtual Tour https://www.homeforsale.at/224_PARKLINK_PL_fbmjz2-674m?show_listing_video=1
"My job is to find and attract mastery-based agents to the office, protect the culture, and make sure everyone is happy! "







