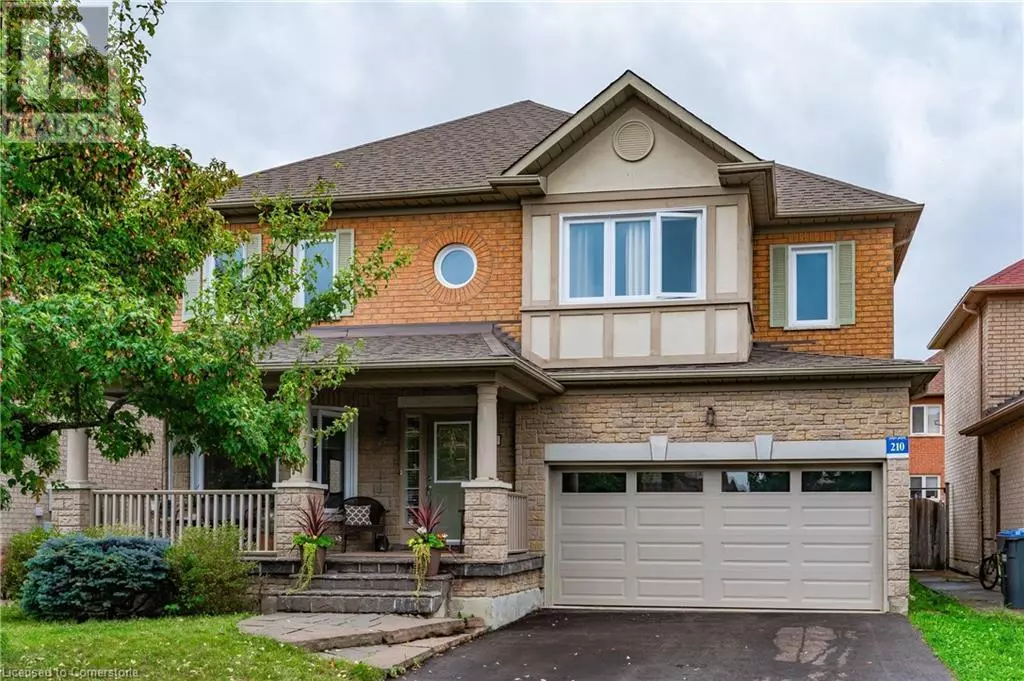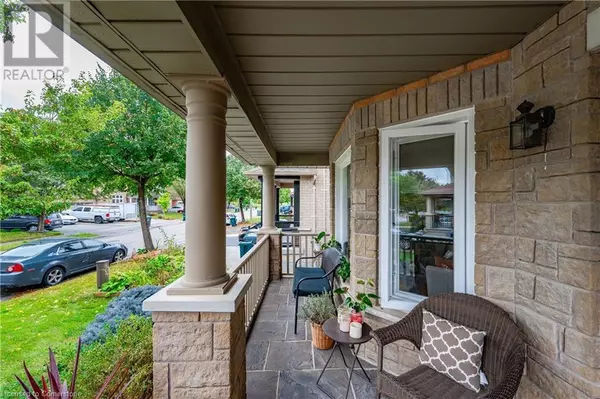4 Beds
3 Baths
2,051 SqFt
4 Beds
3 Baths
2,051 SqFt
Key Details
Property Type Single Family Home
Sub Type Freehold
Listing Status Active
Purchase Type For Sale
Square Footage 2,051 sqft
Price per Sqft $487
Subdivision Brsw - Sandringham-Wellington
MLS® Listing ID 40698654
Style 2 Level
Bedrooms 4
Half Baths 1
Originating Board Cornerstone - Mississauga
Year Built 1999
Property Sub-Type Freehold
Property Description
Location
State ON
Rooms
Extra Room 1 Second level 10'0'' x 8'4'' 4pc Bathroom
Extra Room 2 Second level 7'6'' x 11'9'' 4pc Bathroom
Extra Room 3 Second level 9'10'' x 9'10'' Bedroom
Extra Room 4 Second level 9'11'' x 12'4'' Bedroom
Extra Room 5 Second level 13'9'' x 12'3'' Bedroom
Extra Room 6 Second level 13'8'' x 16'2'' Bedroom
Interior
Heating Forced air,
Cooling Central air conditioning
Fireplaces Number 1
Exterior
Parking Features Yes
Community Features Quiet Area, Community Centre, School Bus
View Y/N No
Total Parking Spaces 6
Private Pool No
Building
Lot Description Landscaped
Story 2
Sewer Municipal sewage system
Architectural Style 2 Level
Others
Ownership Freehold
Virtual Tour https://youriguide.com/17_marbleseed_crescent_brampton_on/
"My job is to find and attract mastery-based agents to the office, protect the culture, and make sure everyone is happy! "







