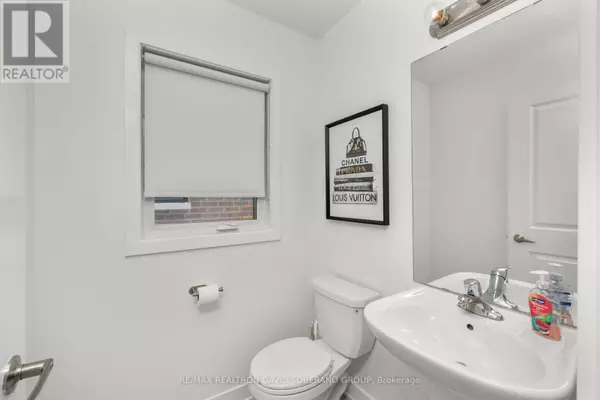3 Beds
4 Baths
1,499 SqFt
3 Beds
4 Baths
1,499 SqFt
Key Details
Property Type Townhouse
Sub Type Townhouse
Listing Status Active
Purchase Type For Sale
Square Footage 1,499 sqft
Price per Sqft $667
Subdivision Vellore Village
MLS® Listing ID N11967966
Bedrooms 3
Half Baths 2
Originating Board Toronto Regional Real Estate Board
Property Sub-Type Townhouse
Property Description
Location
State ON
Rooms
Extra Room 1 Second level 5.69 m X 7.31 m Family room
Extra Room 2 Second level 3.13 m X 4.89 m Dining room
Extra Room 3 Second level 2.55 m X 4.78 m Kitchen
Extra Room 4 Third level 3.6 m X 4.74 m Primary Bedroom
Extra Room 5 Third level 2.8 m X 3.77 m Bedroom
Extra Room 6 Third level 2.79 m X 3.44 m Bedroom
Interior
Heating Forced air
Cooling Central air conditioning
Flooring Vinyl, Ceramic
Exterior
Parking Features Yes
View Y/N No
Total Parking Spaces 2
Private Pool No
Building
Story 3
Sewer Sanitary sewer
Others
Ownership Freehold
Virtual Tour https://media.dreamhousephoto.ca/sites/rxmkoer/unbranded
"My job is to find and attract mastery-based agents to the office, protect the culture, and make sure everyone is happy! "







