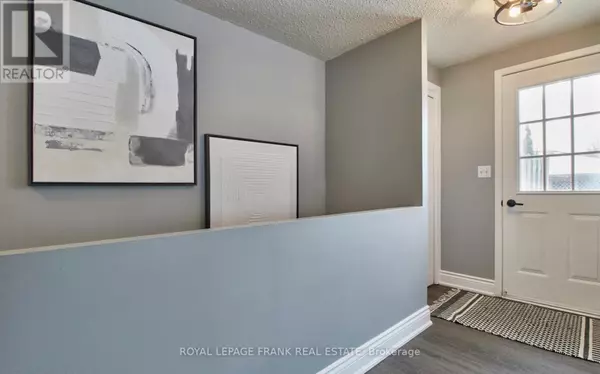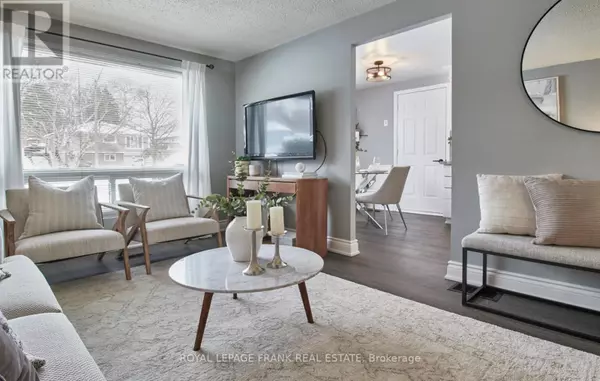4 Beds
2 Baths
4 Beds
2 Baths
Key Details
Property Type Single Family Home
Sub Type Freehold
Listing Status Active
Purchase Type For Sale
Subdivision Donevan
MLS® Listing ID E11972052
Style Bungalow
Bedrooms 4
Originating Board Central Lakes Association of REALTORS®
Property Sub-Type Freehold
Property Description
Location
State ON
Rooms
Extra Room 1 Lower level 3.05 m X 2.43 m Bedroom 3
Extra Room 2 Lower level 4.26 m X 1.45 m Bedroom 4
Extra Room 3 Lower level 3.54 m X 3.54 m Recreational, Games room
Extra Room 4 Main level 6.12 m X 2.86 m Kitchen
Extra Room 5 Main level 6.12 m X 2.86 m Eating area
Extra Room 6 Main level 6.13 m X 3.54 m Living room
Interior
Heating Forced air
Cooling Central air conditioning
Flooring Laminate
Exterior
Parking Features No
Community Features Community Centre, School Bus
View Y/N Yes
View View
Total Parking Spaces 5
Private Pool No
Building
Story 1
Sewer Sanitary sewer
Architectural Style Bungalow
Others
Ownership Freehold
Virtual Tour https://show.tours/790wesleydroshawa
"My job is to find and attract mastery-based agents to the office, protect the culture, and make sure everyone is happy! "







