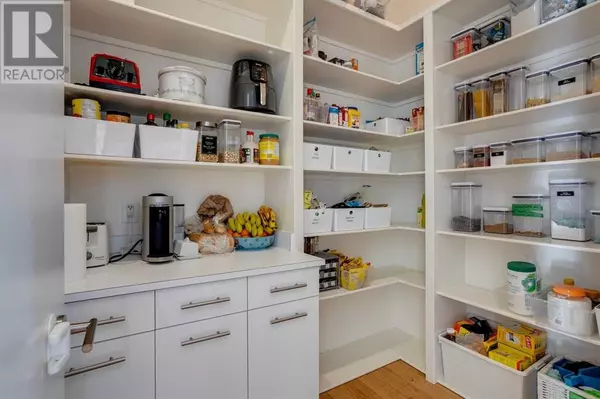5 Beds
5 Baths
3,303 SqFt
5 Beds
5 Baths
3,303 SqFt
Key Details
Property Type Single Family Home
Sub Type Freehold
Listing Status Active
Purchase Type For Sale
Square Footage 3,303 sqft
Price per Sqft $544
Subdivision Tuxedo Park
MLS® Listing ID A2193619
Bedrooms 5
Half Baths 1
Originating Board Calgary Real Estate Board
Year Built 2016
Lot Size 5,995 Sqft
Acres 5995.498
Property Sub-Type Freehold
Property Description
Location
State AB
Rooms
Extra Room 1 Second level 13.92 Ft x 10.67 Ft Loft
Extra Room 2 Second level 8.00 Ft x 6.42 Ft Laundry room
Extra Room 3 Second level 14.92 Ft x 13.50 Ft Primary Bedroom
Extra Room 4 Second level 13.67 Ft x 10.17 Ft Bedroom
Extra Room 5 Second level 13.67 Ft x 11.67 Ft Bedroom
Extra Room 6 Second level 10.17 Ft x 8.75 Ft 5pc Bathroom
Interior
Heating Forced air, , In Floor Heating
Cooling Central air conditioning
Flooring Hardwood, Tile
Fireplaces Number 1
Exterior
Parking Features Yes
Garage Spaces 3.0
Garage Description 3
Fence Fence
View Y/N No
Total Parking Spaces 3
Private Pool No
Building
Lot Description Landscaped
Story 2
Others
Ownership Freehold
Virtual Tour https://youtu.be/HuXfjLKTrRo
"My job is to find and attract mastery-based agents to the office, protect the culture, and make sure everyone is happy! "







