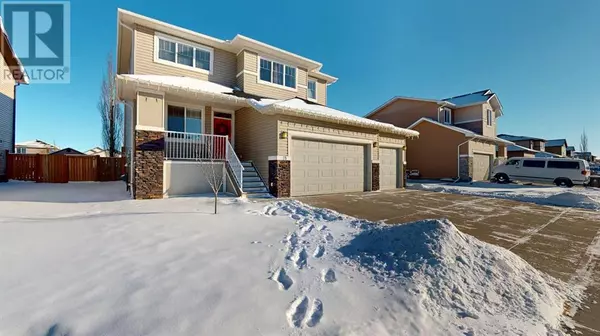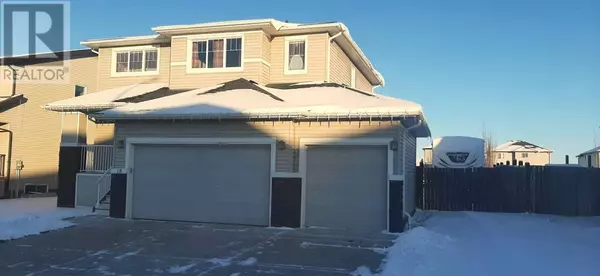3 Beds
3 Baths
2,162 SqFt
3 Beds
3 Baths
2,162 SqFt
Key Details
Property Type Single Family Home
Sub Type Freehold
Listing Status Active
Purchase Type For Sale
Square Footage 2,162 sqft
Price per Sqft $364
Subdivision Hanson Park
MLS® Listing ID A2193806
Bedrooms 3
Half Baths 1
Originating Board Calgary Real Estate Board
Year Built 2012
Lot Size 0.260 Acres
Acres 11325.6
Property Sub-Type Freehold
Property Description
Location
State AB
Rooms
Extra Room 1 Second level 9.17 Ft x 14.67 Ft Hall
Extra Room 2 Second level 13.67 Ft x 15.67 Ft Family room
Extra Room 3 Second level 14.67 Ft x 15.58 Ft Primary Bedroom
Extra Room 4 Second level 5.75 Ft x 11.33 Ft Laundry room
Extra Room 5 Second level 13.58 Ft x 10.67 Ft Bedroom
Extra Room 6 Second level 11.42 Ft x 10.17 Ft Bedroom
Interior
Heating Other, Forced air,
Cooling Central air conditioning
Flooring Carpeted, Ceramic Tile, Hardwood
Fireplaces Number 1
Exterior
Parking Features Yes
Garage Spaces 3.0
Garage Description 3
Fence Fence
View Y/N No
Total Parking Spaces 6
Private Pool No
Building
Lot Description Landscaped, Lawn
Story 2
Others
Ownership Freehold
Virtual Tour https://my.matterport.com/show/?m=FJNbfbhDWaA
"My job is to find and attract mastery-based agents to the office, protect the culture, and make sure everyone is happy! "







