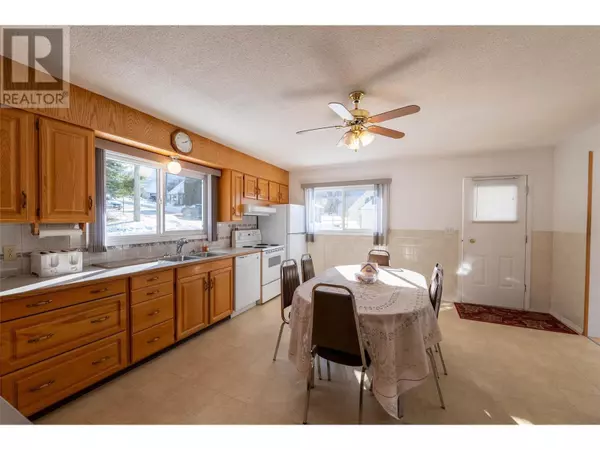4 Beds
2 Baths
2,193 SqFt
4 Beds
2 Baths
2,193 SqFt
Key Details
Property Type Single Family Home
Sub Type Freehold
Listing Status Active
Purchase Type For Sale
Square Footage 2,193 sqft
Price per Sqft $318
Subdivision Nelson
MLS® Listing ID 10335110
Style Ranch
Bedrooms 4
Half Baths 1
Originating Board Association of Interior REALTORS®
Year Built 1969
Lot Size 6,098 Sqft
Acres 6098.4
Property Sub-Type Freehold
Property Description
Location
State BC
Zoning Residential
Rooms
Extra Room 1 Basement 5'2'' x 6'1'' Other
Extra Room 2 Basement 7'3'' x 6'1'' Partial bathroom
Extra Room 3 Basement 11'6'' x 13'2'' Workshop
Extra Room 4 Basement 17'7'' x 14'10'' Kitchen
Extra Room 5 Basement 11'6'' x 18'8'' Bedroom
Extra Room 6 Basement 13'6'' x 12'9'' Family room
Interior
Heating Forced air, See remarks
Flooring Linoleum, Mixed Flooring, Wood
Exterior
Parking Features Yes
View Y/N No
Roof Type Unknown
Total Parking Spaces 3
Private Pool No
Building
Story 1
Sewer Municipal sewage system
Architectural Style Ranch
Others
Ownership Freehold
Virtual Tour https://drive.google.com/file/d/1_QZs6NjKHdGRBGuW1Gm3W9j3HR7DJzlz/view?usp=sharing
"My job is to find and attract mastery-based agents to the office, protect the culture, and make sure everyone is happy! "







