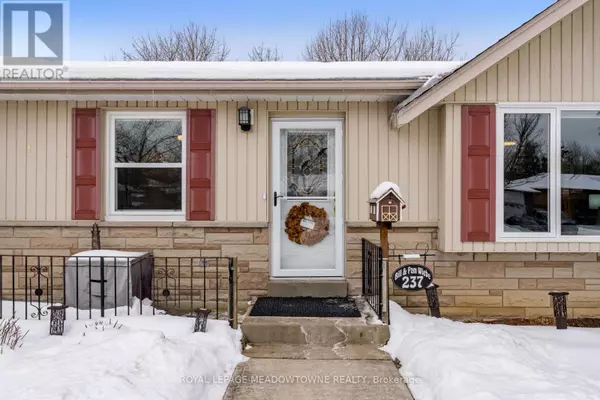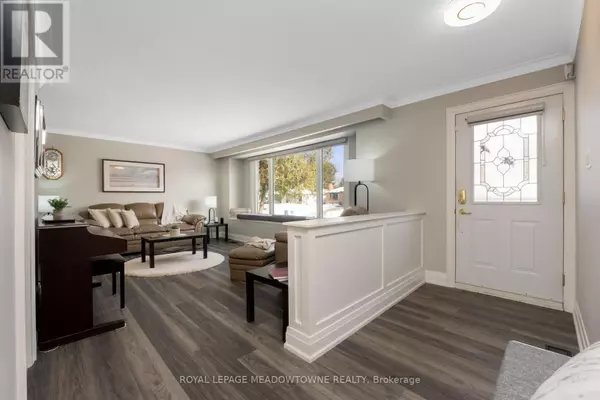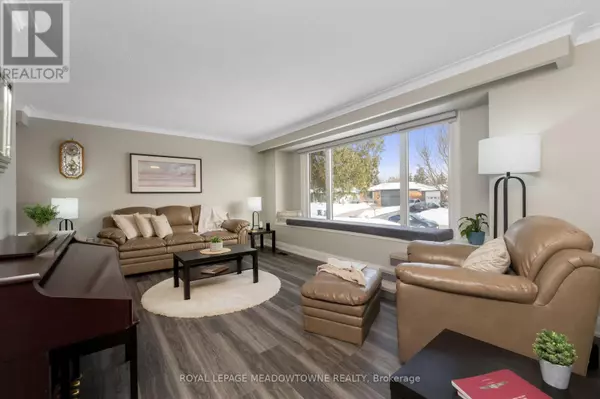5 Beds
2 Baths
5 Beds
2 Baths
OPEN HOUSE
Sun Feb 23, 2:00pm - 4:00pm
Key Details
Property Type Single Family Home
Sub Type Freehold
Listing Status Active
Purchase Type For Sale
Subdivision Brampton South
MLS® Listing ID W11972622
Style Bungalow
Bedrooms 5
Originating Board Toronto Regional Real Estate Board
Property Sub-Type Freehold
Property Description
Location
State ON
Rooms
Extra Room 1 Lower level 8.35 m X 3.49 m Family room
Extra Room 2 Lower level 3.35 m X 2.54 m Bedroom 5
Extra Room 3 Main level 5.47 m X 3.58 m Living room
Extra Room 4 Main level 3.85 m X 2.65 m Dining room
Extra Room 5 Main level 3.73 m X 3.12 m Kitchen
Extra Room 6 Main level 4.28 m X 2.83 m Primary Bedroom
Interior
Heating Forced air
Cooling Central air conditioning
Flooring Laminate, Tile
Fireplaces Number 1
Exterior
Parking Features Yes
View Y/N No
Total Parking Spaces 7
Private Pool No
Building
Story 1
Sewer Sanitary sewer
Architectural Style Bungalow
Others
Ownership Freehold
Virtual Tour https://media.virtualgta.com/videos/01950045-8594-7070-8fda-2bcd8e27b546?v=490
"My job is to find and attract mastery-based agents to the office, protect the culture, and make sure everyone is happy! "







