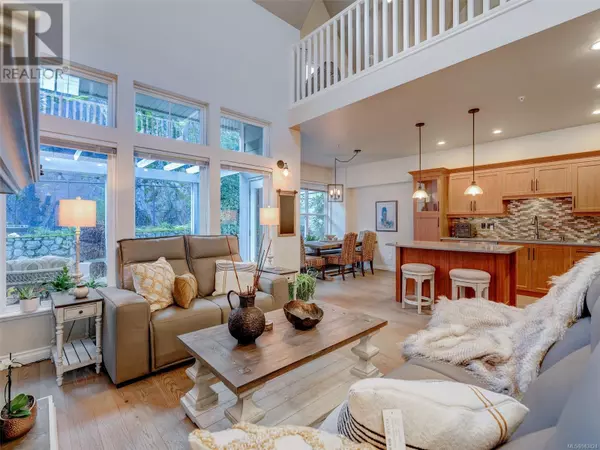2 Beds
3 Baths
2,946 SqFt
2 Beds
3 Baths
2,946 SqFt
Key Details
Property Type Townhouse
Sub Type Townhouse
Listing Status Active
Purchase Type For Sale
Square Footage 2,946 sqft
Price per Sqft $304
Subdivision Bear Mountain
MLS® Listing ID 983424
Style Westcoast
Bedrooms 2
Condo Fees $702/mo
Originating Board Victoria Real Estate Board
Year Built 2005
Lot Size 2,469 Sqft
Acres 2469.0
Property Sub-Type Townhouse
Property Description
Location
State BC
Zoning Residential
Rooms
Extra Room 1 Second level 13' x 8' Storage
Extra Room 2 Second level 22' x 12' Den
Extra Room 3 Second level 14' x 11' Loft
Extra Room 4 Second level 3-Piece Ensuite
Extra Room 5 Second level 19' x 12' Primary Bedroom
Extra Room 6 Main level 9' x 5' Laundry room
Interior
Heating Forced air,
Cooling None
Fireplaces Number 1
Exterior
Parking Features No
Community Features Pets Allowed With Restrictions, Family Oriented
View Y/N No
Total Parking Spaces 2
Private Pool No
Building
Architectural Style Westcoast
Others
Ownership Strata
Acceptable Financing Monthly
Listing Terms Monthly
Virtual Tour https://listing.uplist.ca/Bosdet-Homes-116-945-Bear-Mountain-Pkwy
"My job is to find and attract mastery-based agents to the office, protect the culture, and make sure everyone is happy! "







