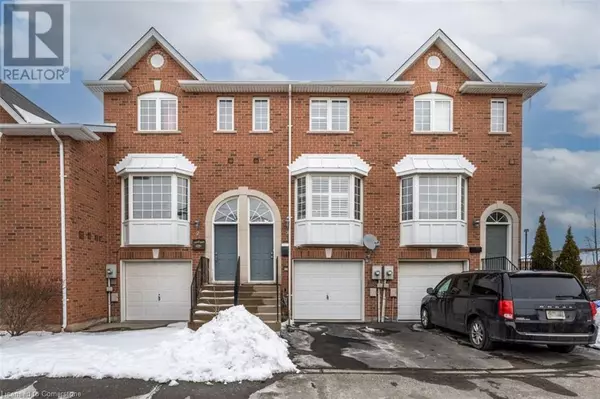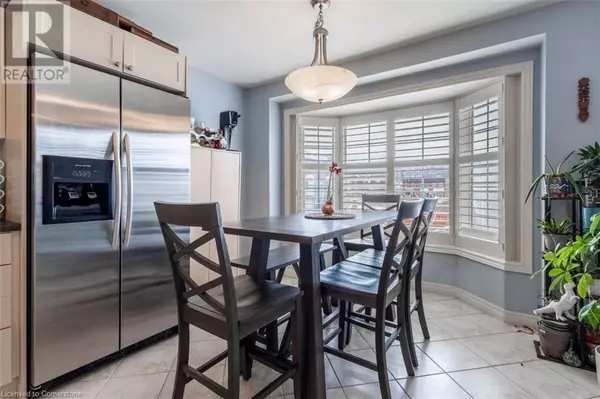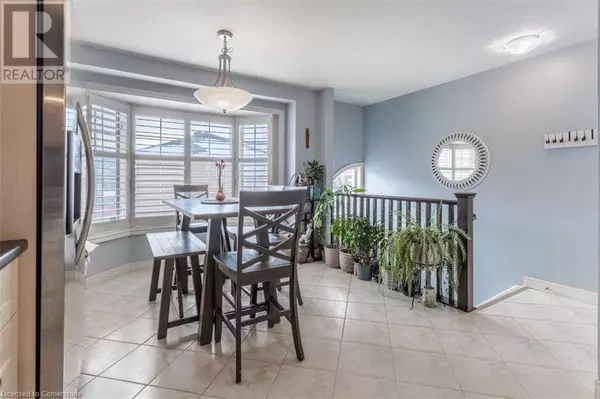2 Beds
3 Baths
1,595 SqFt
2 Beds
3 Baths
1,595 SqFt
Key Details
Property Type Townhouse
Sub Type Townhouse
Listing Status Active
Purchase Type For Sale
Square Footage 1,595 sqft
Price per Sqft $388
Subdivision 512 - Guernsey/Westmeria/Industrial
MLS® Listing ID 40698327
Style 3 Level
Bedrooms 2
Half Baths 2
Originating Board Cornerstone - Hamilton-Burlington
Year Built 2005
Property Sub-Type Townhouse
Property Description
Location
State ON
Rooms
Extra Room 1 Second level Measurements not available Laundry room
Extra Room 2 Second level 15'0'' x 10'2'' Bedroom
Extra Room 3 Second level 7'7'' x 9'6'' 4pc Bathroom
Extra Room 4 Second level 15'0'' x 12'1'' Primary Bedroom
Extra Room 5 Lower level 1'1'' x 1'1'' 2pc Bathroom
Extra Room 6 Lower level 15'0'' x 12'3'' Family room
Interior
Heating Forced air
Cooling Central air conditioning
Fireplaces Number 1
Exterior
Parking Features Yes
Fence Fence
Community Features Quiet Area, Community Centre, School Bus
View Y/N No
Total Parking Spaces 2
Private Pool No
Building
Story 3
Sewer Municipal sewage system
Architectural Style 3 Level
Others
Ownership Freehold
"My job is to find and attract mastery-based agents to the office, protect the culture, and make sure everyone is happy! "







