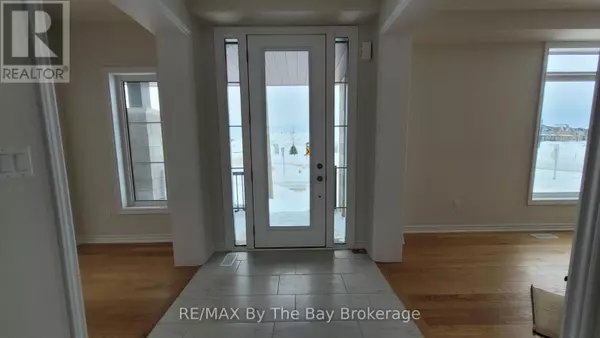4 Beds
4 Baths
2,999 SqFt
4 Beds
4 Baths
2,999 SqFt
Key Details
Property Type Single Family Home
Sub Type Freehold
Listing Status Active
Purchase Type For Rent
Square Footage 2,999 sqft
Subdivision Wasaga Beach
MLS® Listing ID S11973379
Bedrooms 4
Half Baths 1
Originating Board OnePoint Association of REALTORS®
Property Sub-Type Freehold
Property Description
Location
State ON
Rooms
Extra Room 1 Second level 2.67 m X 3.14 m Bathroom
Extra Room 2 Second level 4.62 m X 2.29 m Bathroom
Extra Room 3 Second level 2.68 m X 1.53 m Bathroom
Extra Room 4 Main level 5.98 m X 3.96 m Kitchen
Extra Room 5 Main level 4.24 m X 4.58 m Dining room
Extra Room 6 Main level 2.3 m X 2.46 m Mud room
Interior
Heating Forced air
Cooling Central air conditioning, Ventilation system
Flooring Tile, Hardwood
Fireplaces Number 1
Exterior
Parking Features Yes
View Y/N No
Total Parking Spaces 6
Private Pool No
Building
Story 2
Sewer Sanitary sewer
Others
Ownership Freehold
Acceptable Financing Monthly
Listing Terms Monthly
"My job is to find and attract mastery-based agents to the office, protect the culture, and make sure everyone is happy! "







