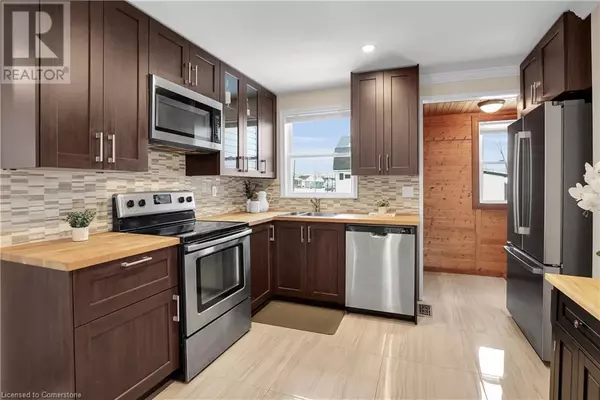3 Beds
2 Baths
1,283 SqFt
3 Beds
2 Baths
1,283 SqFt
OPEN HOUSE
Sun Feb 23, 2:00pm - 4:00pm
Key Details
Property Type Single Family Home
Sub Type Freehold
Listing Status Active
Purchase Type For Sale
Square Footage 1,283 sqft
Price per Sqft $389
Subdivision 455 - Secord Woods
MLS® Listing ID 40698644
Bedrooms 3
Originating Board Cornerstone - Hamilton-Burlington
Year Built 1956
Property Sub-Type Freehold
Property Description
Location
State ON
Rooms
Extra Room 1 Second level 13'4'' x 6'8'' 3pc Bathroom
Extra Room 2 Second level 13'4'' x 22'9'' Bedroom
Extra Room 3 Basement 15'0'' x 16'5'' Laundry room
Extra Room 4 Main level 9'7'' x 7'7'' Bedroom
Extra Room 5 Main level 9'7'' x 11'3'' Primary Bedroom
Extra Room 6 Main level 7'7'' x 4'10'' 4pc Bathroom
Interior
Heating Forced air,
Cooling Central air conditioning
Exterior
Parking Features No
Community Features Community Centre
View Y/N No
Total Parking Spaces 3
Private Pool Yes
Building
Story 1.5
Sewer Municipal sewage system
Others
Ownership Freehold
Virtual Tour https://www.myvisuallistings.com/vt/353689
"My job is to find and attract mastery-based agents to the office, protect the culture, and make sure everyone is happy! "







