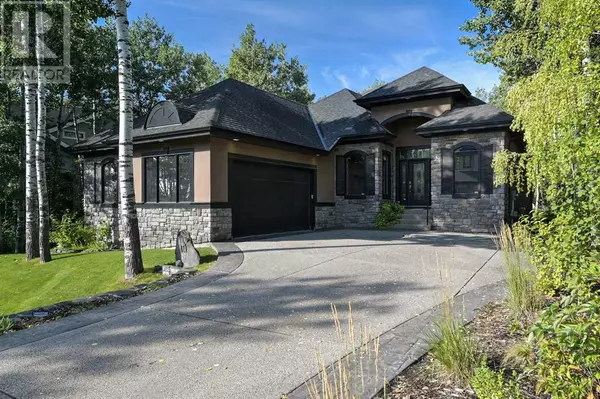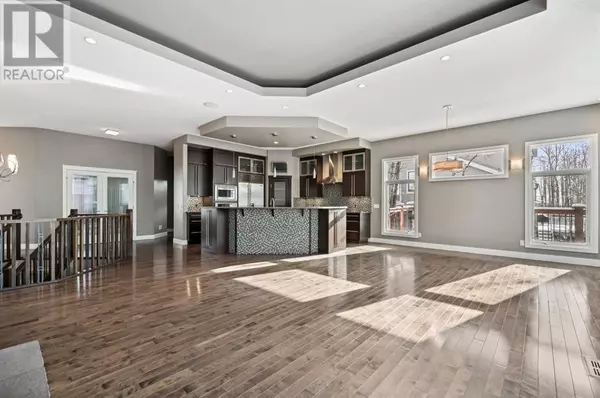3 Beds
3 Baths
1,838 SqFt
3 Beds
3 Baths
1,838 SqFt
Key Details
Property Type Single Family Home
Sub Type Bare Land Condo
Listing Status Active
Purchase Type For Sale
Square Footage 1,838 sqft
Price per Sqft $753
Subdivision West Springs
MLS® Listing ID A2194422
Style Bungalow
Bedrooms 3
Condo Fees $1,700/ann
Originating Board Calgary Real Estate Board
Year Built 2006
Lot Size 9,170 Sqft
Acres 9170.0
Property Sub-Type Bare Land Condo
Property Description
Location
State AB
Rooms
Extra Room 1 Basement 21.00 M x 19.92 M Family room
Extra Room 2 Basement 17.92 M x 17.50 M Recreational, Games room
Extra Room 3 Basement 11.33 M x 11.17 M Bedroom
Extra Room 4 Basement 12.50 M x 9.92 M Bedroom
Extra Room 5 Basement 12.50 M x 6.92 M Other
Extra Room 6 Basement 9.83 M x 5.75 M 4pc Bathroom
Interior
Heating Forced air,
Cooling Central air conditioning
Flooring Carpeted, Hardwood, Other, Tile
Fireplaces Number 4
Exterior
Parking Features Yes
Garage Spaces 2.0
Garage Description 2
Fence Fence
Community Features Pets Allowed
View Y/N No
Total Parking Spaces 6
Private Pool No
Building
Lot Description Landscaped, Lawn, Underground sprinkler
Story 1
Architectural Style Bungalow
Others
Ownership Bare Land Condo
Virtual Tour https://player.vimeo.com/video/1056103771?badge=0&autopause=0&player_id=0&app_id=58479
"My job is to find and attract mastery-based agents to the office, protect the culture, and make sure everyone is happy! "







