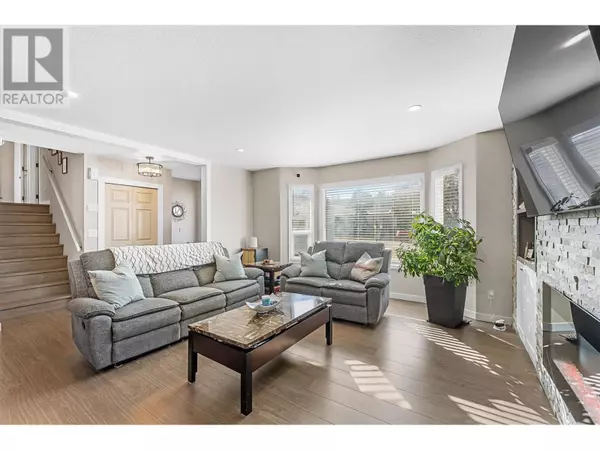4 Beds
3 Baths
2,357 SqFt
4 Beds
3 Baths
2,357 SqFt
Key Details
Property Type Condo
Sub Type Strata
Listing Status Active
Purchase Type For Sale
Square Footage 2,357 sqft
Price per Sqft $368
Subdivision Rutland South
MLS® Listing ID 10335402
Style Split level entry
Bedrooms 4
Originating Board Association of Interior REALTORS®
Year Built 1987
Lot Size 6,098 Sqft
Acres 6098.4
Property Sub-Type Strata
Property Description
Location
State BC
Zoning Unknown
Rooms
Extra Room 1 Second level 8'0'' x 8'5'' 5pc Bathroom
Extra Room 2 Second level 7'11'' x 5'6'' 4pc Ensuite bath
Extra Room 3 Second level 8'10'' x 10'0'' Bedroom
Extra Room 4 Second level 8'10'' x 10'0'' Bedroom
Extra Room 5 Second level 11'11'' x 14'4'' Primary Bedroom
Extra Room 6 Basement 14'0'' x 12'0'' Utility room
Interior
Heating Forced air, See remarks
Cooling Central air conditioning
Flooring Carpeted, Linoleum, Tile
Exterior
Parking Features Yes
Garage Spaces 2.0
Garage Description 2
Community Features Family Oriented, Pets Allowed, Rentals Allowed
View Y/N No
Roof Type Unknown
Total Parking Spaces 6
Private Pool No
Building
Lot Description Landscaped, Underground sprinkler
Story 1.5
Sewer Municipal sewage system
Architectural Style Split level entry
Others
Ownership Strata
Virtual Tour https://unbranded.youriguide.com/1260_thompson_rd_kelowna_bc/
"My job is to find and attract mastery-based agents to the office, protect the culture, and make sure everyone is happy! "







