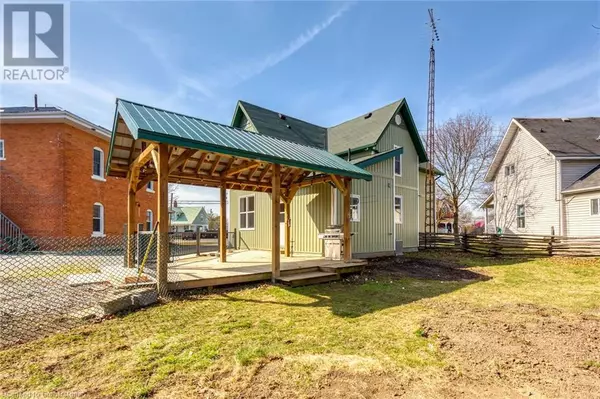3 Beds
2 Baths
1,800 SqFt
3 Beds
2 Baths
1,800 SqFt
Key Details
Property Type Single Family Home
Sub Type Freehold
Listing Status Active
Purchase Type For Sale
Square Footage 1,800 sqft
Price per Sqft $388
Subdivision 896 - Jarvis
MLS® Listing ID 40698051
Bedrooms 3
Half Baths 1
Year Built 1890
Lot Size 10,105 Sqft
Acres 0.232
Property Sub-Type Freehold
Source Cornerstone - Hamilton-Burlington
Property Description
Location
State ON
Rooms
Kitchen 0.0
Extra Room 1 Second level 8'9'' x 4'11'' Laundry room
Extra Room 2 Second level 10'2'' x 9'8'' Bedroom
Extra Room 3 Second level 11'1'' x 10'10'' Bedroom
Extra Room 4 Second level 13'0'' x 12'9'' Primary Bedroom
Extra Room 5 Second level 11'1'' x 6'4'' 4pc Bathroom
Extra Room 6 Main level 11'1'' x 10'10'' Den
Interior
Heating Forced air,
Cooling Central air conditioning
Exterior
Parking Features No
Fence Partially fenced
Community Features Quiet Area
View Y/N No
Total Parking Spaces 3
Private Pool No
Building
Story 1.5
Sewer Municipal sewage system
Others
Ownership Freehold
Virtual Tour https://www.myvisuallistings.com/vt/345111
"My job is to find and attract mastery-based agents to the office, protect the culture, and make sure everyone is happy! "







