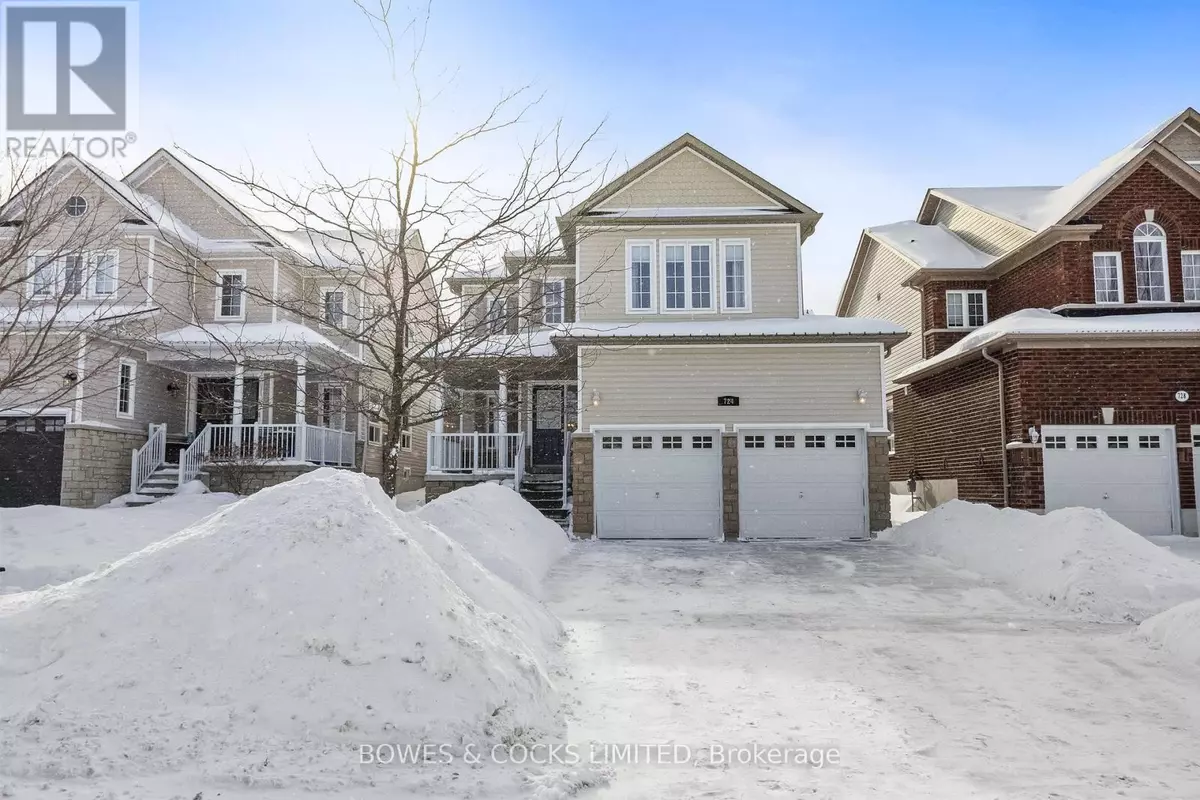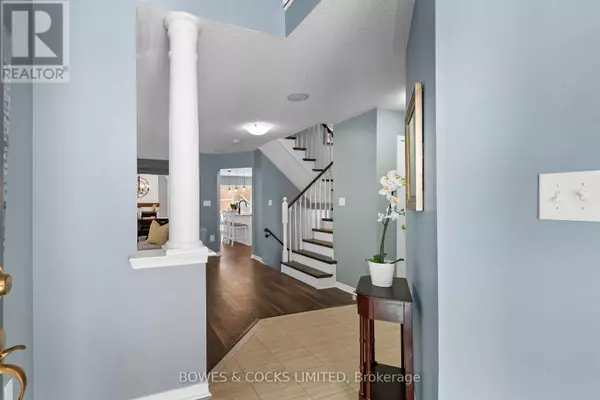3 Beds
3 Baths
1,499 SqFt
3 Beds
3 Baths
1,499 SqFt
Key Details
Property Type Single Family Home
Sub Type Freehold
Listing Status Active
Purchase Type For Sale
Square Footage 1,499 sqft
Price per Sqft $500
Subdivision Monaghan
MLS® Listing ID X11966931
Bedrooms 3
Half Baths 1
Originating Board Central Lakes Association of REALTORS®
Property Sub-Type Freehold
Property Description
Location
State ON
Rooms
Extra Room 1 Second level 3.44 m X 4.62 m Primary Bedroom
Extra Room 2 Second level 2.8 m X 2.73 m Bathroom
Extra Room 3 Second level 4.47 m X 3.65 m Bedroom 2
Extra Room 4 Second level 3.22 m X 2.97 m Bedroom 3
Extra Room 5 Second level 3.44 m X 1.75 m Bathroom
Extra Room 6 Basement 9.01 m X 11.69 m Other
Interior
Heating Forced air
Cooling Central air conditioning
Fireplaces Number 1
Exterior
Parking Features Yes
Fence Fenced yard
Community Features School Bus
View Y/N No
Total Parking Spaces 4
Private Pool No
Building
Story 2
Sewer Sanitary sewer
Others
Ownership Freehold
Virtual Tour https://listings.reidmediaagency.ca/724-Tully-Cres-Peterborough-ON-K9K-0A8-Canada?mls=
"My job is to find and attract mastery-based agents to the office, protect the culture, and make sure everyone is happy! "







