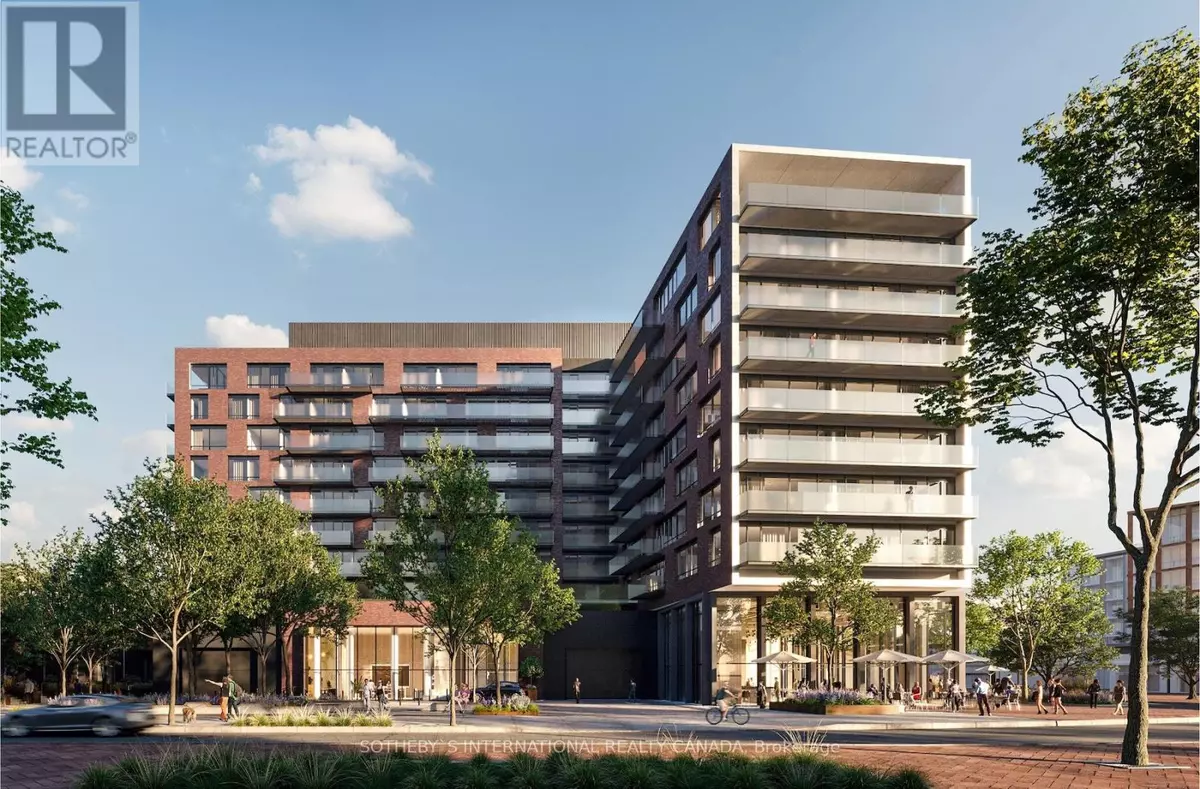3 Beds
2 Baths
699 SqFt
3 Beds
2 Baths
699 SqFt
Key Details
Property Type Condo
Sub Type Condominium/Strata
Listing Status Active
Purchase Type For Rent
Square Footage 699 sqft
Subdivision Port Credit
MLS® Listing ID W11967990
Bedrooms 3
Originating Board Toronto Regional Real Estate Board
Property Sub-Type Condominium/Strata
Property Description
Location
State ON
Rooms
Extra Room 1 Flat 3.07 m X 6.57 m Living room
Extra Room 2 Flat 3.07 m X 6.57 m Dining room
Extra Room 3 Flat 3.07 m X 6.57 m Kitchen
Extra Room 4 Flat 2.81 m X 309 m Primary Bedroom
Extra Room 5 Flat 1.52 m X 2.76 m Den
Interior
Heating Forced air
Cooling Central air conditioning
Flooring Laminate
Exterior
Parking Features Yes
Community Features Pets not Allowed
View Y/N No
Total Parking Spaces 1
Private Pool No
Others
Ownership Condominium/Strata
Acceptable Financing Monthly
Listing Terms Monthly
"My job is to find and attract mastery-based agents to the office, protect the culture, and make sure everyone is happy! "







