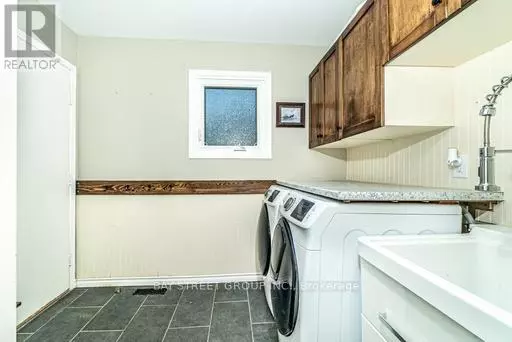5 Beds
4 Baths
5 Beds
4 Baths
Key Details
Property Type Single Family Home
Sub Type Freehold
Listing Status Active
Purchase Type For Sale
Subdivision Keswick North
MLS® Listing ID N11974745
Bedrooms 5
Half Baths 1
Originating Board Toronto Regional Real Estate Board
Property Sub-Type Freehold
Property Description
Location
State ON
Rooms
Extra Room 1 Second level 7.24 m X 4.19 m Primary Bedroom
Extra Room 2 Second level 3.76 m X 3.28 m Bedroom 2
Extra Room 3 Second level 3.63 m X 3.35 m Bedroom 3
Extra Room 4 Second level 3.63 m X 2.95 m Bedroom 4
Extra Room 5 Basement 7.01 m X 3.28 m Bedroom 5
Extra Room 6 Basement 6.76 m X 6.02 m Recreational, Games room
Interior
Heating Forced air
Cooling Central air conditioning
Flooring Hardwood, Tile
Exterior
Parking Features Yes
View Y/N No
Total Parking Spaces 6
Private Pool Yes
Building
Story 2
Sewer Sanitary sewer
Others
Ownership Freehold
Virtual Tour https://tour.uniquevtour.com/vtour/52-chartwell-crescent-keswick
"My job is to find and attract mastery-based agents to the office, protect the culture, and make sure everyone is happy! "







