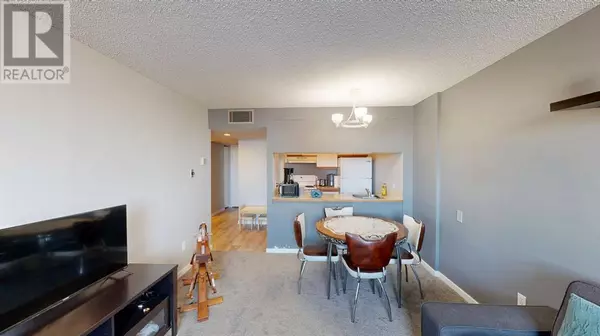1 Bed
1 Bath
581 SqFt
1 Bed
1 Bath
581 SqFt
Key Details
Property Type Condo
Sub Type Condominium/Strata
Listing Status Active
Purchase Type For Sale
Square Footage 581 sqft
Price per Sqft $206
Subdivision Downtown
MLS® Listing ID A2194724
Style High rise
Bedrooms 1
Condo Fees $527/mo
Originating Board Lethbridge & District Association of REALTORS®
Year Built 1980
Property Sub-Type Condominium/Strata
Property Description
Location
State AB
Rooms
Extra Room 1 Main level 7.42 Ft x 3.67 Ft Storage
Extra Room 2 Main level 7.25 Ft x 7.67 Ft Kitchen
Extra Room 3 Main level 19.17 Ft x 11.25 Ft Living room/Dining room
Extra Room 4 Main level 12.33 Ft x 10.00 Ft Primary Bedroom
Extra Room 5 Main level Measurements not available 4pc Bathroom
Interior
Heating Baseboard heaters
Cooling See Remarks
Flooring Carpeted, Vinyl Plank
Exterior
Parking Features No
Community Features Pets not Allowed
View Y/N No
Total Parking Spaces 1
Private Pool No
Building
Story 14
Architectural Style High rise
Others
Ownership Condominium/Strata
Virtual Tour https://my.matterport.com/show/?m=iErkBcZXEPi
"My job is to find and attract mastery-based agents to the office, protect the culture, and make sure everyone is happy! "







