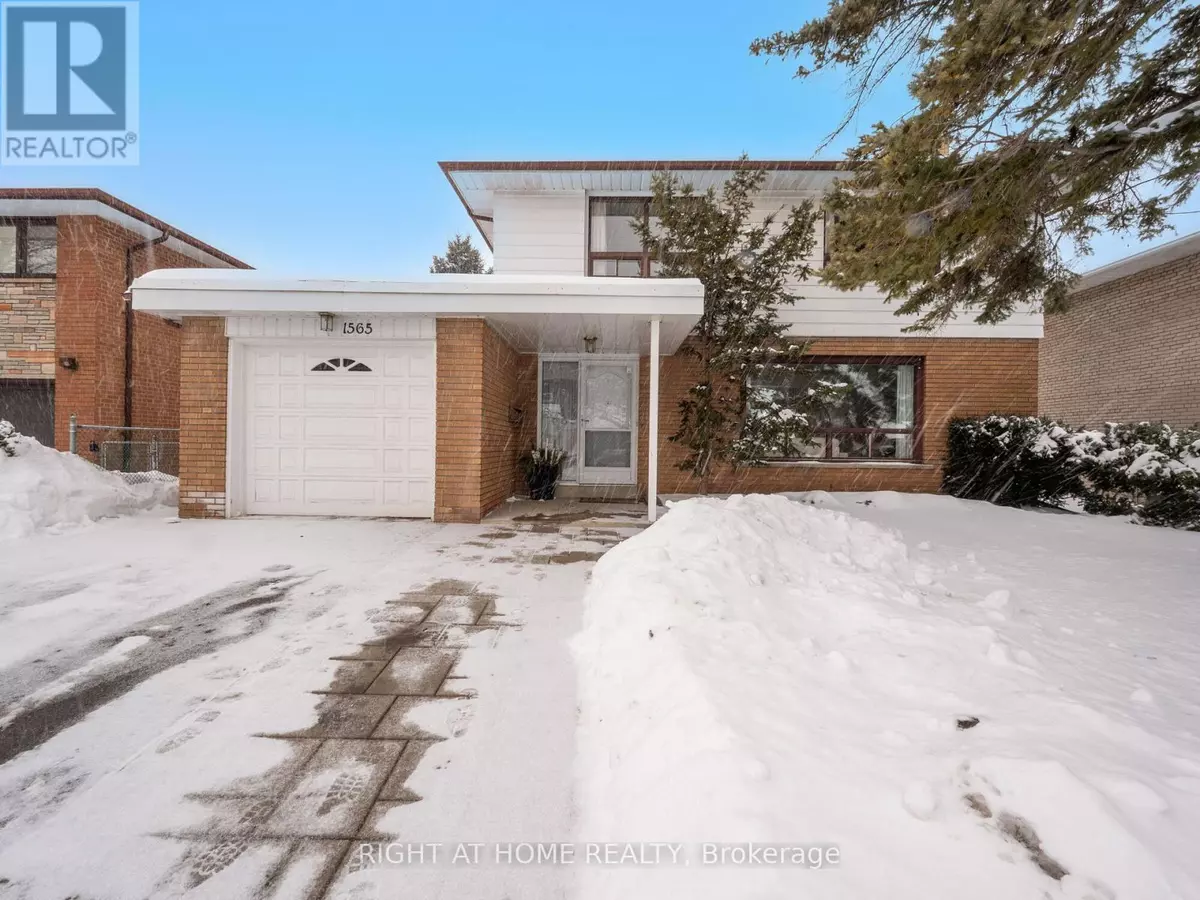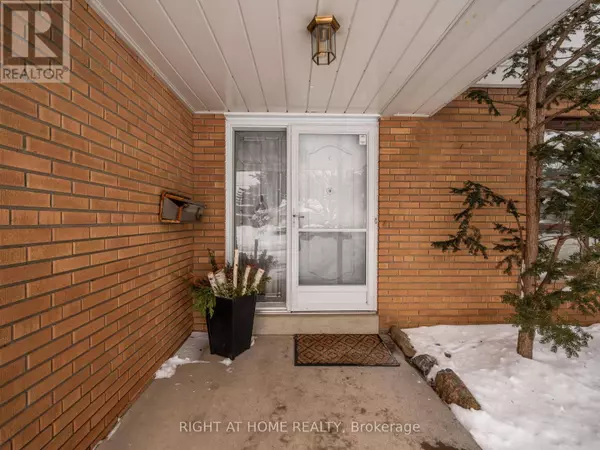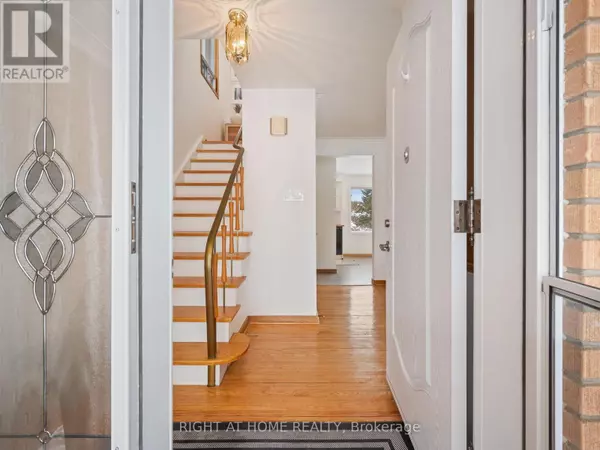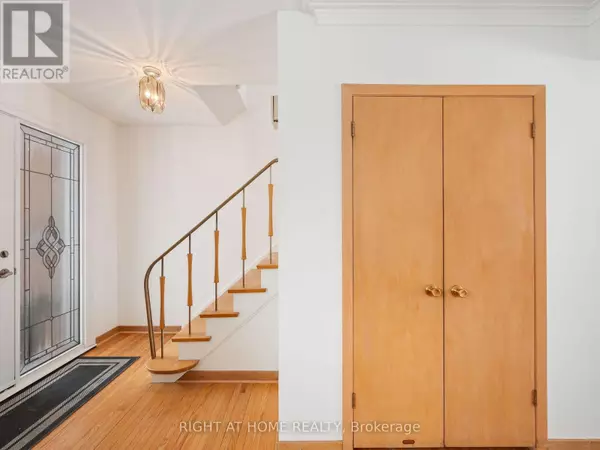4 Beds
3 Baths
1,099 SqFt
4 Beds
3 Baths
1,099 SqFt
Key Details
Property Type Single Family Home
Sub Type Freehold
Listing Status Active
Purchase Type For Sale
Square Footage 1,099 sqft
Price per Sqft $1,196
Subdivision Lakeview
MLS® Listing ID W11975084
Bedrooms 4
Half Baths 2
Originating Board Toronto Regional Real Estate Board
Property Sub-Type Freehold
Property Description
Location
State ON
Rooms
Extra Room 1 Second level 4.27 m X 3.42 m Primary Bedroom
Extra Room 2 Second level 2.73 m X 4.02 m Bedroom
Extra Room 3 Second level 2.9 m X 3.42 m Bedroom 2
Extra Room 4 Second level 2.72 m X 3 m Bedroom 3
Extra Room 5 Basement 8.36 m X 3.5 m Family room
Extra Room 6 Basement 2.92 m X 2.59 m Other
Interior
Heating Forced air
Cooling Central air conditioning
Fireplaces Number 2
Fireplaces Type Insert, Woodstove
Exterior
Parking Features Yes
View Y/N No
Total Parking Spaces 3
Private Pool No
Building
Story 2
Sewer Sanitary sewer
Others
Ownership Freehold
Virtual Tour https://tours.vision360tours.ca/1565-carletta-drive-mississauga/
"My job is to find and attract mastery-based agents to the office, protect the culture, and make sure everyone is happy! "







