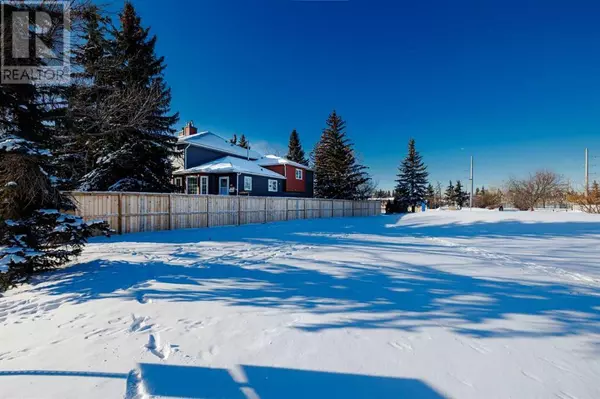3 Beds
2 Baths
1,262 SqFt
3 Beds
2 Baths
1,262 SqFt
Key Details
Property Type Townhouse
Sub Type Townhouse
Listing Status Active
Purchase Type For Sale
Square Footage 1,262 sqft
Price per Sqft $289
Subdivision Abbeydale
MLS® Listing ID A2194940
Style 4 Level
Bedrooms 3
Condo Fees $402/mo
Originating Board Calgary Real Estate Board
Year Built 1990
Property Sub-Type Townhouse
Property Description
Location
State AB
Rooms
Extra Room 1 Second level 8.42 Ft x 9.92 Ft Bedroom
Extra Room 2 Second level 15.92 Ft x 13.42 Ft Primary Bedroom
Extra Room 3 Second level 5.17 Ft x 10.50 Ft 4pc Bathroom
Extra Room 4 Basement 15.33 Ft x 12.92 Ft Bedroom
Extra Room 5 Basement 6.75 Ft x 10.00 Ft Laundry room
Extra Room 6 Basement 4.75 Ft x 9.92 Ft Furnace
Interior
Heating Other, Forced air,
Cooling None
Flooring Carpeted, Ceramic Tile, Laminate, Linoleum
Fireplaces Number 1
Exterior
Parking Features No
Fence Fence
Community Features Pets Allowed With Restrictions
View Y/N No
Total Parking Spaces 2
Private Pool No
Building
Lot Description Landscaped
Architectural Style 4 Level
Others
Ownership Condominium/Strata
Virtual Tour https://youriguide.com/92_abberfield_ct_ne_calgary_ab
"My job is to find and attract mastery-based agents to the office, protect the culture, and make sure everyone is happy! "







