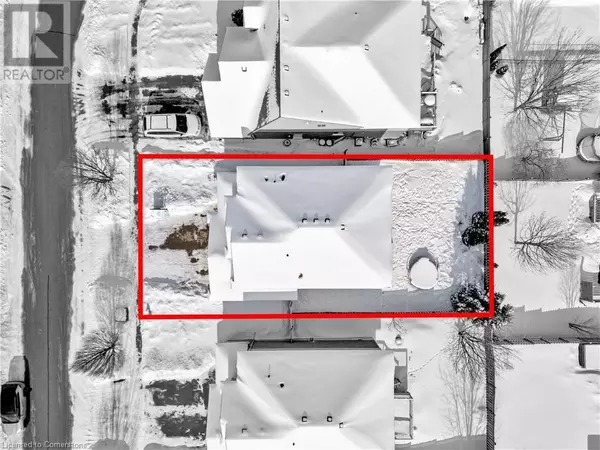3 Beds
3 Baths
2,518 SqFt
3 Beds
3 Baths
2,518 SqFt
OPEN HOUSE
Sat Feb 22, 2:00pm - 4:00pm
Sun Feb 23, 2:00pm - 4:00pm
Key Details
Property Type Single Family Home
Sub Type Freehold
Listing Status Active
Purchase Type For Sale
Square Footage 2,518 sqft
Price per Sqft $297
Subdivision Woodstock - South
MLS® Listing ID 40698910
Style 2 Level
Bedrooms 3
Half Baths 1
Originating Board Cornerstone - Waterloo Region
Year Built 2005
Property Sub-Type Freehold
Property Description
Location
State ON
Rooms
Extra Room 1 Second level 8'3'' x 7'8'' 4pc Bathroom
Extra Room 2 Second level 13'10'' x 9'4'' Bedroom
Extra Room 3 Second level 12'6'' x 9'7'' Bedroom
Extra Room 4 Second level 11'11'' x 8'11'' 4pc Bathroom
Extra Room 5 Second level 15'8'' x 15'10'' Primary Bedroom
Extra Room 6 Basement 9'8'' x 5'0'' Storage
Interior
Heating Forced air,
Cooling Central air conditioning
Exterior
Parking Features Yes
View Y/N No
Total Parking Spaces 4
Private Pool No
Building
Story 2
Sewer Municipal sewage system
Architectural Style 2 Level
Others
Ownership Freehold
Virtual Tour https://youtu.be/1iBbre6JT-Y
"My job is to find and attract mastery-based agents to the office, protect the culture, and make sure everyone is happy! "







