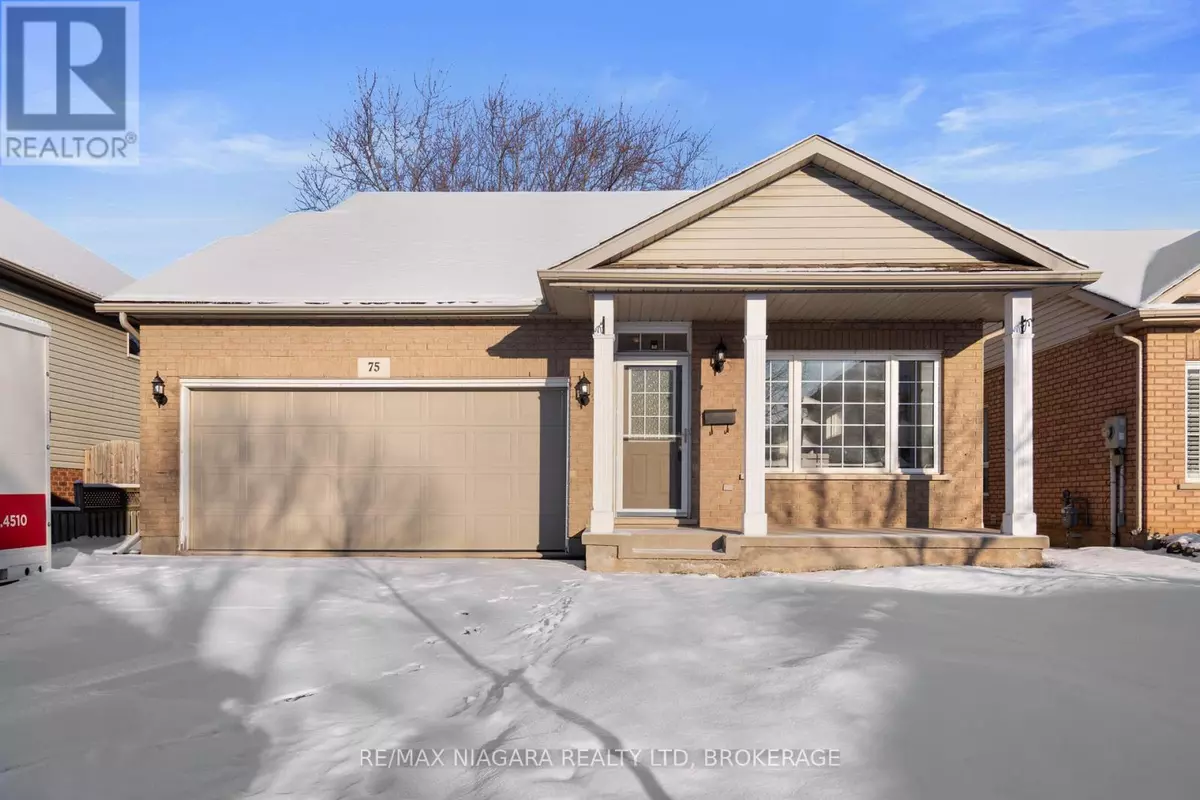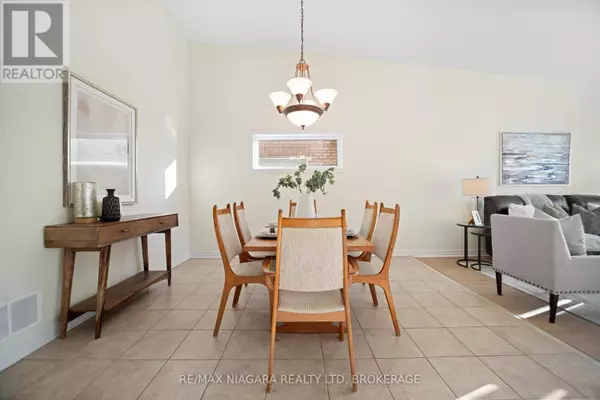4 Beds
2 Baths
4 Beds
2 Baths
Key Details
Property Type Single Family Home
Sub Type Freehold
Listing Status Active
Purchase Type For Sale
MLS® Listing ID X11977125
Bedrooms 4
Originating Board Niagara Association of REALTORS®
Property Sub-Type Freehold
Property Description
Location
State ON
Rooms
Extra Room 1 Second level 2.83 m X 3.56 m Bedroom
Extra Room 2 Second level 2.8 m X 4.26 m Bedroom
Extra Room 3 Second level 4.66 m X 3.47 m Primary Bedroom
Extra Room 4 Second level Measurements not available Bathroom
Extra Room 5 Basement 4.23 m X 6.06 m Recreational, Games room
Extra Room 6 Lower level 5.48 m X 5.57 m Recreational, Games room
Interior
Heating Forced air
Cooling Central air conditioning
Exterior
Parking Features Yes
View Y/N No
Total Parking Spaces 5
Private Pool No
Building
Sewer Sanitary sewer
Others
Ownership Freehold
Virtual Tour https://youtu.be/fnwSOqOZI1U
"My job is to find and attract mastery-based agents to the office, protect the culture, and make sure everyone is happy! "







