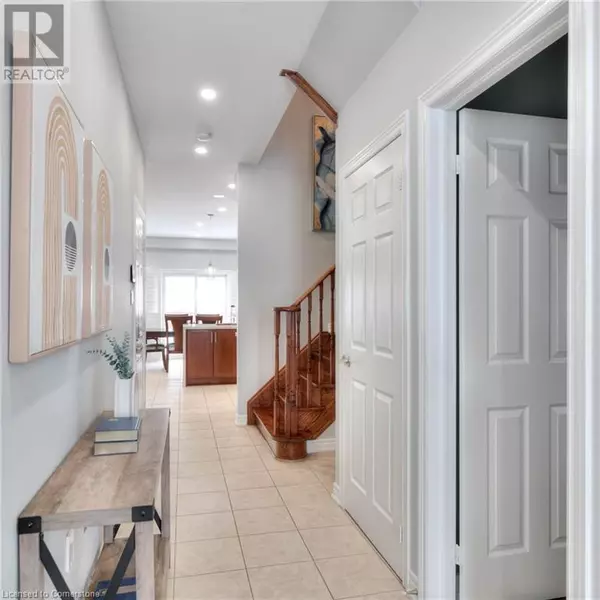5 Beds
4 Baths
2,547 SqFt
5 Beds
4 Baths
2,547 SqFt
OPEN HOUSE
Sat Feb 22, 1:00pm - 3:00pm
Sun Feb 23, 1:00pm - 3:00pm
Key Details
Property Type Single Family Home
Sub Type Freehold
Listing Status Active
Purchase Type For Sale
Square Footage 2,547 sqft
Price per Sqft $392
Subdivision Brcv - Credit Valley
MLS® Listing ID 40699316
Style 2 Level
Bedrooms 5
Half Baths 1
Originating Board Cornerstone - Waterloo Region
Year Built 2010
Property Sub-Type Freehold
Property Description
Location
State ON
Rooms
Extra Room 1 Second level 6'11'' x 6'7'' Other
Extra Room 2 Second level 18'2'' x 15'11'' Primary Bedroom
Extra Room 3 Second level 13'11'' x 12'0'' Bedroom
Extra Room 4 Second level 11'10'' x 9'5'' Bedroom
Extra Room 5 Second level 10'5'' x 11'8'' Bedroom
Extra Room 6 Second level Measurements not available Full bathroom
Interior
Heating Forced air,
Cooling Central air conditioning
Exterior
Parking Features Yes
Fence Fence
Community Features Quiet Area
View Y/N No
Total Parking Spaces 4
Private Pool No
Building
Lot Description Landscaped
Story 2
Sewer Municipal sewage system
Architectural Style 2 Level
Others
Ownership Freehold
Virtual Tour https://youriguide.com/11_ballyhaise_cres_brampton_on/
"My job is to find and attract mastery-based agents to the office, protect the culture, and make sure everyone is happy! "







