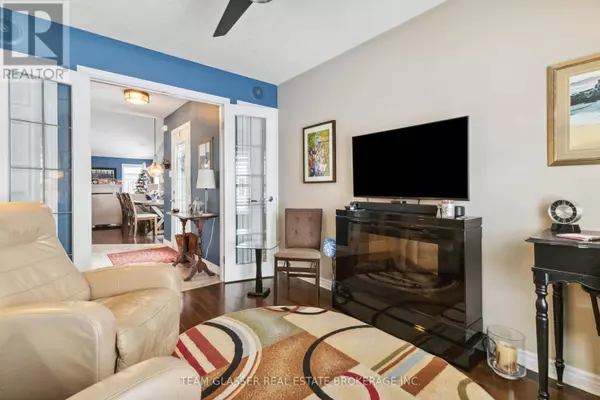3 Beds
3 Baths
999 SqFt
3 Beds
3 Baths
999 SqFt
OPEN HOUSE
Sat Feb 22, 2:00pm - 4:00pm
Key Details
Property Type Townhouse
Sub Type Townhouse
Listing Status Active
Purchase Type For Sale
Square Footage 999 sqft
Price per Sqft $640
Subdivision South N
MLS® Listing ID X11978236
Style Bungalow
Bedrooms 3
Condo Fees $345/mo
Originating Board London and St. Thomas Association of REALTORS®
Property Sub-Type Townhouse
Property Description
Location
State ON
Rooms
Extra Room 1 Basement 1.95 m X 3.09 m Bathroom
Extra Room 2 Basement 4.85 m X 2.54 m Workshop
Extra Room 3 Basement 8.38 m X 5.43 m Recreational, Games room
Extra Room 4 Basement 3.65 m X 3.79 m Bedroom
Extra Room 5 Main level 3.85 m X 4.52 m Living room
Extra Room 6 Main level 4.75 m X 3.53 m Dining room
Interior
Heating Forced air
Cooling Central air conditioning
Fireplaces Number 1
Exterior
Parking Features Yes
Community Features Pet Restrictions
View Y/N No
Total Parking Spaces 4
Private Pool No
Building
Lot Description Landscaped
Story 1
Architectural Style Bungalow
Others
Ownership Condominium/Strata
"My job is to find and attract mastery-based agents to the office, protect the culture, and make sure everyone is happy! "







