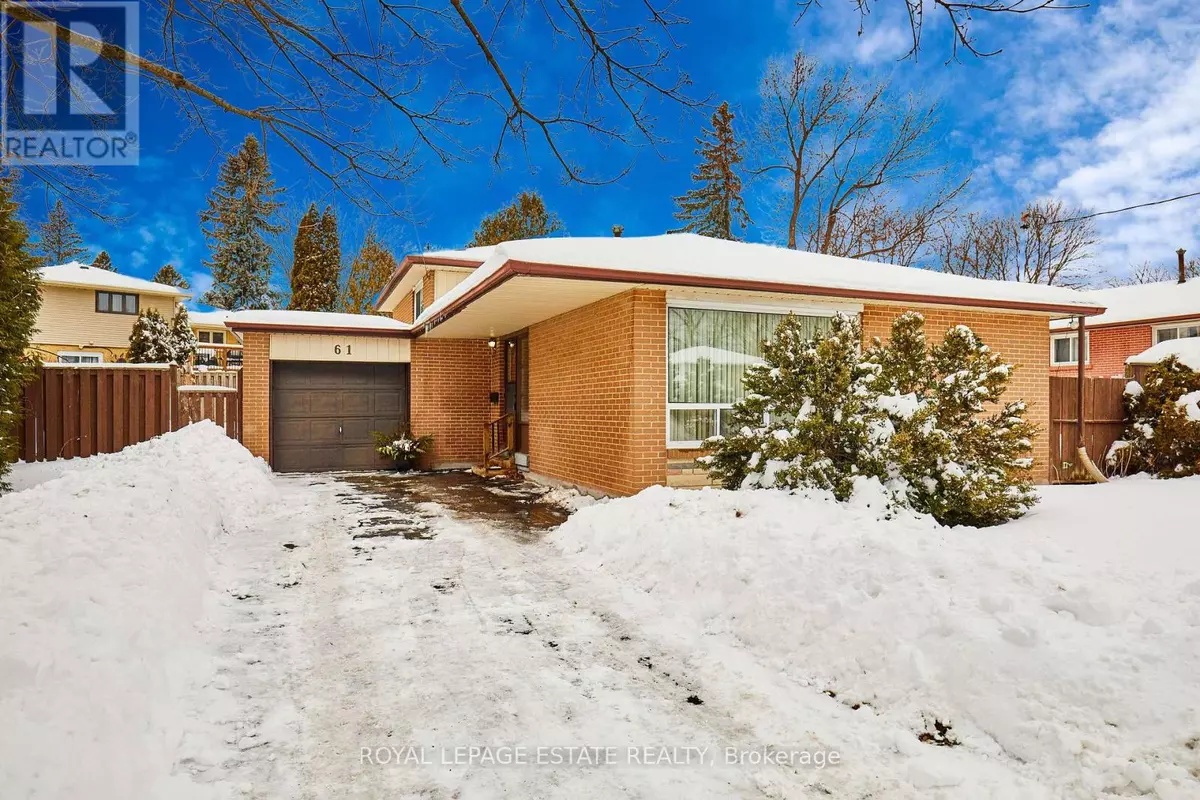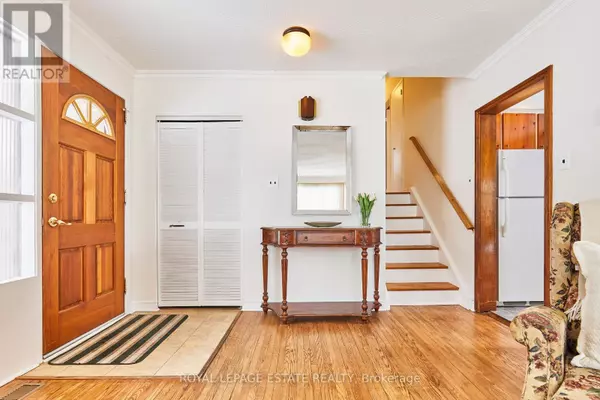5 Beds
2 Baths
1,099 SqFt
5 Beds
2 Baths
1,099 SqFt
OPEN HOUSE
Sat Feb 22, 2:00pm - 4:00pm
Sun Feb 23, 2:00pm - 4:00pm
Key Details
Property Type Single Family Home
Sub Type Freehold
Listing Status Active
Purchase Type For Sale
Square Footage 1,099 sqft
Price per Sqft $982
Subdivision Rouge E10
MLS® Listing ID E11979856
Bedrooms 5
Originating Board Toronto Regional Real Estate Board
Property Sub-Type Freehold
Property Description
Location
State ON
Rooms
Extra Room 1 Second level 3.69 m X 3.32 m Primary Bedroom
Extra Room 2 Second level 3.69 m X 2.86 m Bedroom
Extra Room 3 Second level 2.82 m X 2.77 m Bedroom
Extra Room 4 Basement 4.65 m X 6.34 m Recreational, Games room
Extra Room 5 Basement 4.66 m X 6.8 m Utility room
Extra Room 6 Lower level 3.72 m X 3.64 m Bedroom 4
Interior
Heating Forced air
Cooling Central air conditioning
Flooring Hardwood, Tile, Carpeted, Parquet, Concrete
Exterior
Parking Features Yes
Community Features Community Centre
View Y/N No
Total Parking Spaces 4
Private Pool No
Building
Sewer Sanitary sewer
Others
Ownership Freehold
Virtual Tour https://unbranded.youriguide.com/61_ravine_park_crescent_toronto_on/
"My job is to find and attract mastery-based agents to the office, protect the culture, and make sure everyone is happy! "







