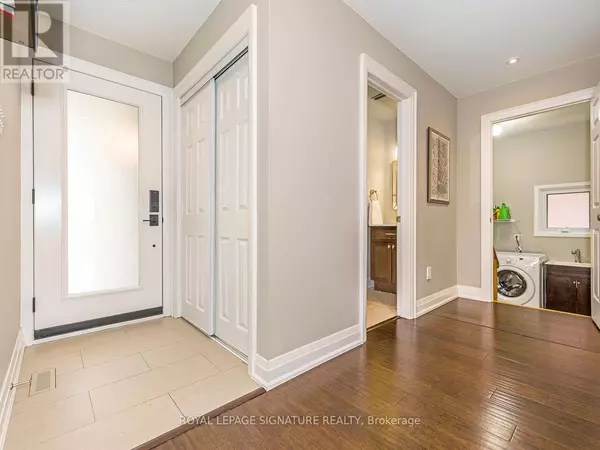5 Beds
4 Baths
1,999 SqFt
5 Beds
4 Baths
1,999 SqFt
Key Details
Property Type Single Family Home
Sub Type Freehold
Listing Status Active
Purchase Type For Sale
Square Footage 1,999 sqft
Price per Sqft $799
Subdivision Lakeview
MLS® Listing ID W11980204
Bedrooms 5
Half Baths 1
Originating Board Toronto Regional Real Estate Board
Property Sub-Type Freehold
Property Description
Location
State ON
Rooms
Extra Room 1 Second level 6.15 m X 3.32 m Primary Bedroom
Extra Room 2 Second level 4.44 m X 3.03 m Bedroom 2
Extra Room 3 Second level 4.48 m X 3.03 m Bedroom 3
Extra Room 4 Second level 2.74 m X 2.76 m Bedroom 4
Extra Room 5 Lower level 5.11 m X 2.87 m Bedroom 5
Extra Room 6 Lower level 7.9 m X 6.49 m Recreational, Games room
Interior
Heating Forced air
Cooling Central air conditioning
Flooring Carpeted, Bamboo, Ceramic
Fireplaces Number 2
Exterior
Parking Features Yes
Fence Fenced yard
View Y/N No
Total Parking Spaces 6
Private Pool No
Building
Lot Description Landscaped
Story 2
Sewer Sanitary sewer
Others
Ownership Freehold
Virtual Tour https://tourwizard.net/d3b0c067/
"My job is to find and attract mastery-based agents to the office, protect the culture, and make sure everyone is happy! "







