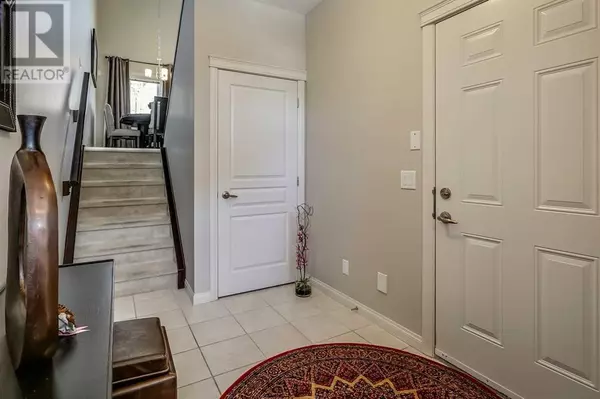2 Beds
3 Baths
1,595 SqFt
2 Beds
3 Baths
1,595 SqFt
OPEN HOUSE
Sat Feb 22, 2:00pm - 4:00pm
Sun Feb 23, 2:00pm - 4:00pm
Key Details
Property Type Townhouse
Sub Type Townhouse
Listing Status Active
Purchase Type For Sale
Square Footage 1,595 sqft
Price per Sqft $349
Subdivision West Springs
MLS® Listing ID A2194728
Style 4 Level
Bedrooms 2
Half Baths 1
Condo Fees $387/mo
Originating Board Calgary Real Estate Board
Year Built 2010
Lot Size 1,418 Sqft
Acres 1418.5758
Property Sub-Type Townhouse
Property Description
Location
State AB
Rooms
Extra Room 1 Second level 21.17 Ft x 12.75 Ft Living room
Extra Room 2 Second level 5.92 Ft x 5.42 Ft Laundry room
Extra Room 3 Second level 5.92 Ft x 4.67 Ft 2pc Bathroom
Extra Room 4 Third level 14.75 Ft x 13.67 Ft Primary Bedroom
Extra Room 5 Third level 9.75 Ft x 5.22 Ft Other
Extra Room 6 Third level 13.55 Ft x 11.75 Ft Bedroom
Interior
Heating Forced air, , In Floor Heating
Cooling None
Flooring Carpeted, Hardwood, Tile
Fireplaces Number 1
Exterior
Parking Features Yes
Garage Spaces 1.0
Garage Description 1
Fence Not fenced
Community Features Pets Allowed With Restrictions
View Y/N No
Total Parking Spaces 3
Private Pool No
Building
Lot Description Landscaped
Architectural Style 4 Level
Others
Ownership Bare Land Condo
"My job is to find and attract mastery-based agents to the office, protect the culture, and make sure everyone is happy! "







