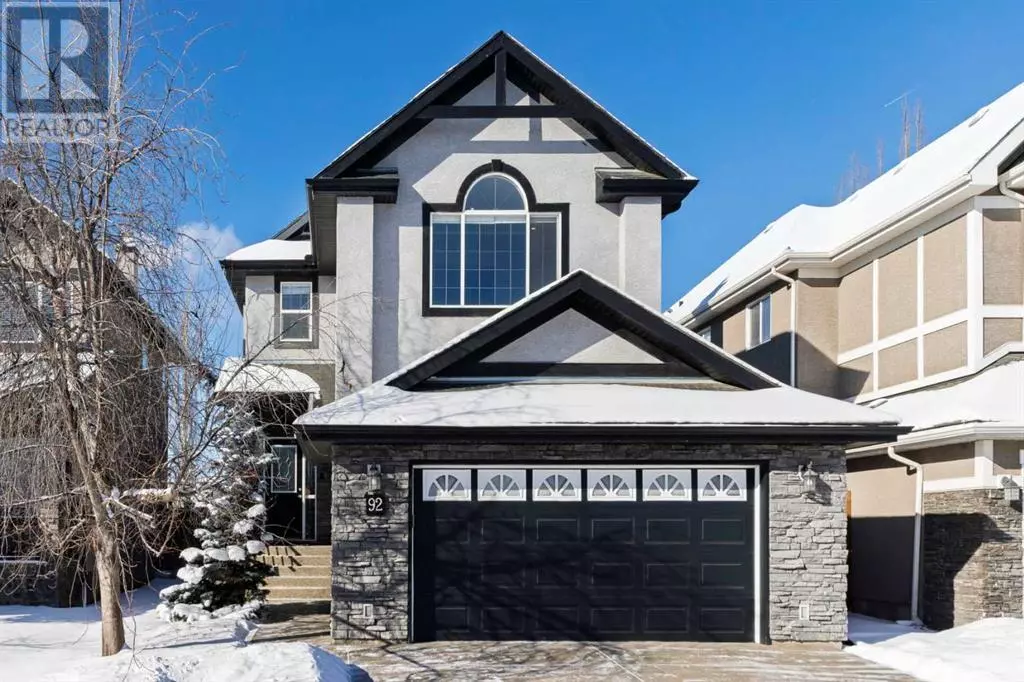3 Beds
3 Baths
2,067 SqFt
3 Beds
3 Baths
2,067 SqFt
OPEN HOUSE
Sat Feb 22, 12:30pm - 2:30pm
Key Details
Property Type Single Family Home
Sub Type Freehold
Listing Status Active
Purchase Type For Sale
Square Footage 2,067 sqft
Price per Sqft $434
Subdivision West Springs
MLS® Listing ID A2195657
Bedrooms 3
Half Baths 1
Originating Board Calgary Real Estate Board
Year Built 2004
Lot Size 4,843 Sqft
Acres 4843.76
Property Sub-Type Freehold
Property Description
Location
State AB
Rooms
Extra Room 1 Main level 3.25 Ft x 7.17 Ft 2pc Bathroom
Extra Room 2 Main level 15.42 Ft x 9.42 Ft Dining room
Extra Room 3 Main level 6.33 Ft x 7.75 Ft Foyer
Extra Room 4 Main level 9.50 Ft x 13.50 Ft Kitchen
Extra Room 5 Main level 5.33 Ft x 6.83 Ft Laundry room
Extra Room 6 Main level 14.92 Ft x 14.08 Ft Living room
Interior
Heating Forced air
Cooling Central air conditioning
Flooring Carpeted, Ceramic Tile, Hardwood
Fireplaces Number 1
Exterior
Parking Features Yes
Garage Spaces 2.0
Garage Description 2
Fence Fence
View Y/N No
Total Parking Spaces 4
Private Pool No
Building
Story 2
Others
Ownership Freehold
Virtual Tour https://youriguide.com/92_wentworth_crescent_sw_calgary_ab/
"My job is to find and attract mastery-based agents to the office, protect the culture, and make sure everyone is happy! "







