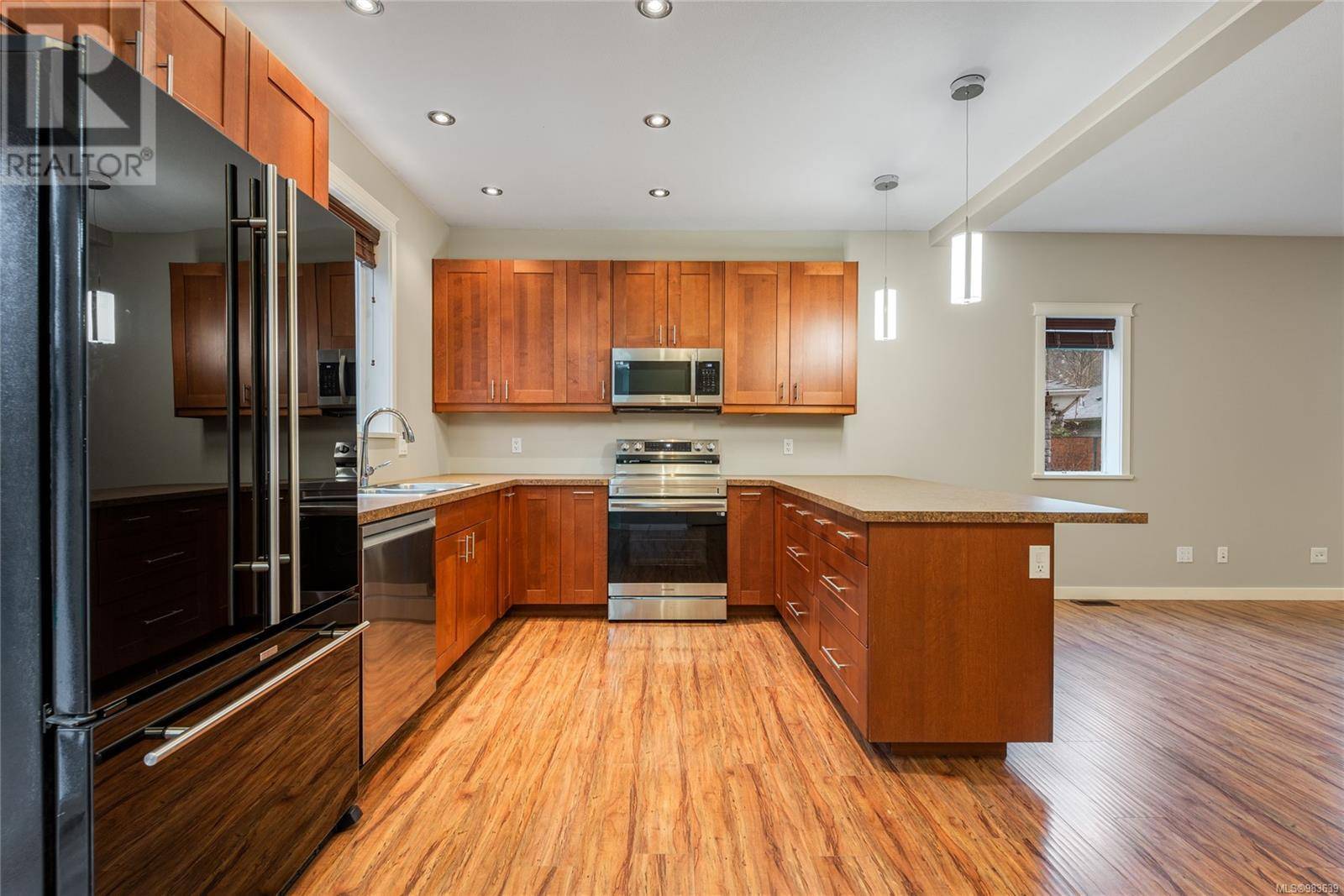3 Beds
3 Baths
1,972 SqFt
3 Beds
3 Baths
1,972 SqFt
Key Details
Property Type Single Family Home
Sub Type Freehold
Listing Status Active
Purchase Type For Sale
Square Footage 1,972 sqft
Price per Sqft $372
Subdivision Bradford Esttes
MLS® Listing ID 983639
Bedrooms 3
Originating Board Vancouver Island Real Estate Board
Year Built 2008
Lot Size 5,140 Sqft
Acres 5140.0
Property Sub-Type Freehold
Property Description
Location
State BC
Zoning Residential
Rooms
Kitchen 1.0
Extra Room 1 Second level 15'10 x 18'8 Primary Bedroom
Extra Room 2 Second level 4-Piece Ensuite
Extra Room 3 Second level 14 ft x Measurements not available Bedroom
Extra Room 4 Second level 14 ft x Measurements not available Bedroom
Extra Room 5 Second level 3-Piece Bathroom
Extra Room 6 Main level 9 ft X 7 ft Kitchen
Interior
Heating Forced air,
Cooling None
Exterior
Parking Features Yes
View Y/N No
Total Parking Spaces 1
Private Pool No
Others
Ownership Freehold
Virtual Tour https://youtu.be/rh-C8CbtAJE?si=9GYyXxS7bgj1oLFM
"My job is to find and attract mastery-based agents to the office, protect the culture, and make sure everyone is happy! "







